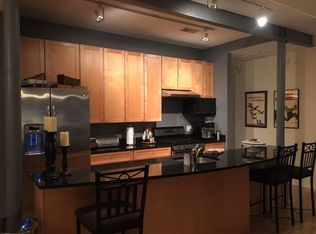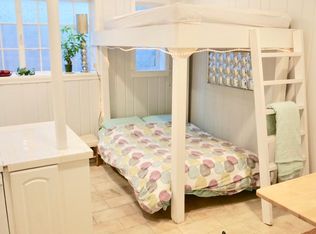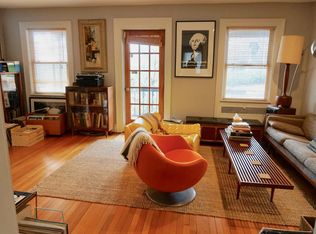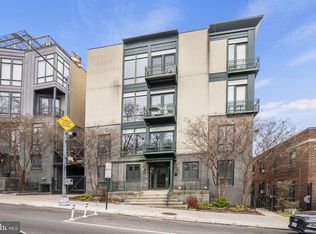Sold for $874,000 on 08/24/25
$874,000
2311 15th St NW APT 2, Washington, DC 20009
2beds
1,390sqft
Condominium
Built in 1934
-- sqft lot
$872,300 Zestimate®
$629/sqft
$4,119 Estimated rent
Home value
$872,300
$829,000 - $916,000
$4,119/mo
Zestimate® history
Loading...
Owner options
Explore your selling options
What's special
Welcome to Unit 2 at 2311 15th St NW, a bright and spacious contemporary loft-style apartment that offers the best of city living. With its open-concept design, this home is filled with natural light from windows on three sides, creating a warm and inviting vibe. You'll find two well-appointed bedrooms and two stylish bathrooms, making it perfect for both relaxing and entertaining. The kitchen is a standout feature, open and full of light, with easy access to your private terrace—ideal for hosting friends or enjoying a peaceful morning. It's a dream for home chefs, boasting ample counter space, a gas stove, and a wine fridge, making meal prep and entertaining a breeze. You'll also enjoy the convenience of private gated parking. Located right across from the beautiful Meridian Hill Park and just a short walk from the lively U St Corridor, this home gives you easy access to green spaces and a vibrant neighborhood. It's the perfect blend of modern style and urban convenience.
Zillow last checked: 8 hours ago
Listing updated: September 11, 2025 at 03:24am
Listed by:
Phoenix Wright 202-997-2467,
Compass,
Listing Team: Home Keys Team
Bought with:
Renee Peres, SP98359821
Compass
Source: Bright MLS,MLS#: DCDC2175566
Facts & features
Interior
Bedrooms & bathrooms
- Bedrooms: 2
- Bathrooms: 2
- Full bathrooms: 2
- Main level bathrooms: 2
- Main level bedrooms: 2
Basement
- Area: 0
Heating
- Forced Air, Natural Gas
Cooling
- Central Air, Electric
Appliances
- Included: Electric Water Heater
- Laundry: In Unit
Features
- Has basement: No
- Number of fireplaces: 1
Interior area
- Total structure area: 1,390
- Total interior livable area: 1,390 sqft
- Finished area above ground: 1,390
- Finished area below ground: 0
Property
Parking
- Total spaces: 1
- Parking features: Assigned, Off Street, Parking Lot
- Details: Assigned Parking
Accessibility
- Accessibility features: None
Features
- Levels: One
- Stories: 1
- Pool features: None
Lot
- Features: Chillum-Urban Land Complex
Details
- Additional structures: Above Grade, Below Grade
- Parcel number: 2660//2020
- Zoning: RA-2
- Special conditions: Standard
Construction
Type & style
- Home type: Condo
- Architectural style: Contemporary
- Property subtype: Condominium
- Attached to another structure: Yes
Materials
- Block, Brick, Concrete, Masonry
Condition
- New construction: No
- Year built: 1934
Utilities & green energy
- Sewer: Public Sewer
- Water: Public
Community & neighborhood
Location
- Region: Washington
- Subdivision: U Street Corridor
HOA & financial
Other fees
- Condo and coop fee: $596 monthly
Other
Other facts
- Listing agreement: Exclusive Agency
- Ownership: Condominium
Price history
| Date | Event | Price |
|---|---|---|
| 8/24/2025 | Sold | $874,000+0.6%$629/sqft |
Source: | ||
| 7/11/2025 | Contingent | $869,000$625/sqft |
Source: | ||
| 5/22/2025 | Price change | $869,000-8.4%$625/sqft |
Source: | ||
| 5/22/2025 | Listing removed | $4,500$3/sqft |
Source: Bright MLS #DCDC2197900 | ||
| 4/28/2025 | Listed for rent | $4,500$3/sqft |
Source: Bright MLS #DCDC2197900 | ||
Public tax history
| Year | Property taxes | Tax assessment |
|---|---|---|
| 2025 | $7,195 +5.6% | $862,100 +5.5% |
| 2024 | $6,814 +2.2% | $816,800 +2.2% |
| 2023 | $6,666 +12.5% | $798,900 +1.2% |
Find assessor info on the county website
Neighborhood: Columbia Heights
Nearby schools
GreatSchools rating
- 9/10Marie Reed Elementary SchoolGrades: PK-5Distance: 0.3 mi
- 2/10Cardozo Education CampusGrades: 6-12Distance: 0.4 mi
- 6/10Columbia Heights Education CampusGrades: 6-12Distance: 0.7 mi
Schools provided by the listing agent
- District: District Of Columbia Public Schools
Source: Bright MLS. This data may not be complete. We recommend contacting the local school district to confirm school assignments for this home.

Get pre-qualified for a loan
At Zillow Home Loans, we can pre-qualify you in as little as 5 minutes with no impact to your credit score.An equal housing lender. NMLS #10287.
Sell for more on Zillow
Get a free Zillow Showcase℠ listing and you could sell for .
$872,300
2% more+ $17,446
With Zillow Showcase(estimated)
$889,746


