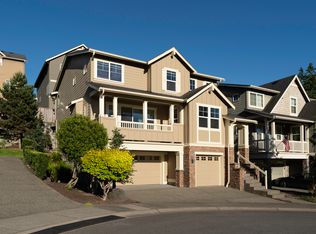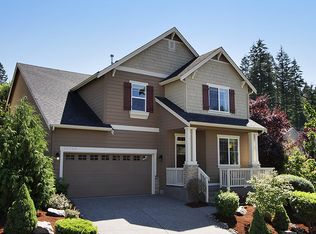Quiet Cul De Sac Home! Beautiful Bothell single family home with 3 bedrooms, 2.5 bathrooms. Master bedroom with vaulted ceilings and cozy sitting room, 5 piece bath. Two additional bedrooms, second full bathroom and upstairs laundry room with dryer/washer available. Kitchen featuring Carrera marble counters, gracious island W/ undermount sink, Stainless steel appliances, counter-depth fridge, accented by subway tile backsplash. Handscraped engineered floors, Built in desk off kitchen, upgraded light fixtures, designer colors, rocked gas fireplace, covered front balcony, large back patio, office room and dining room. This home has a fenced backyard. Located near Canyon Park in top North shore school/district. Minutes away from shopping centers, restaurants. Easy access to I-405. First and last month's rent, security deposit (one months rent), $40 application fee for background check. Qualifications: good credit score, no evictions, no felonies against person or property in the last 5 years, good rental history (on-time payments and no violations). No pets and no smoking.
This property is off market, which means it's not currently listed for sale or rent on Zillow. This may be different from what's available on other websites or public sources.

