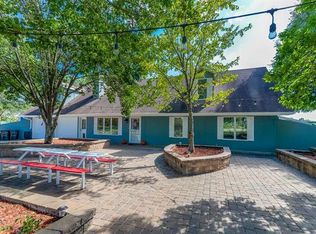10 Acre Oasis! Enjoy the sunset as you sit in your stone 55X24 courtyard surrounded by trees. Pond to fish in or paddle boat. Huge 40X30 steel frame outbuilding, chicken house and your own private orchard. Gardeners paradise. Updated energy efficient earth contact home. 4 bedrooms with 3 full baths. Vaulted ceilings, sky lights. Open and inviting. Large master suite. 4th bedroom offers private bath and kitchenette. Plenty of storage space, and oversized garage. Black top to Cleveland. Serene, private beauty. In Ray-Pec SCHOOLS!
This property is off market, which means it's not currently listed for sale or rent on Zillow. This may be different from what's available on other websites or public sources.
