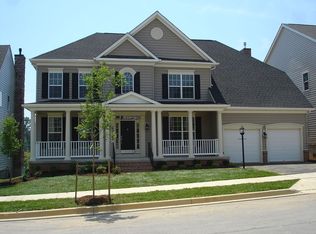Spectacular 3 level home with 5 full bathrooms, 6 bedrooms, over 5000 sf of living space and situated on a lot which backs to green space! The welcoming front porch leads to a main level with hardwood floors and an open floorplan with large rooms and bountiful natural light. The gourmet kitchen remodel features a custom oversized central island. The spacious breakfast area leads to the large back deck with connected sun room . Upstairs, the luxurious owners suite boasts a separate sitting area and a large en-suite full bath. The three additional bedrooms upstairs are roomy and bright . The beautifully finished, walkout lower level features a pub with beer taps, a large recreation room area, a full bath, bedroom and room for a full gym. Set in an ideal location with rare privacy yet close to all this sought-after neighborhood has to offer, this home has it all! Hurry this home wont last long! The Sellers have decided to set a deadline for offers at 5pm Tuesday 4/26. Open house will be held Sunday 4/24 from 1-4pm.
This property is off market, which means it's not currently listed for sale or rent on Zillow. This may be different from what's available on other websites or public sources.
