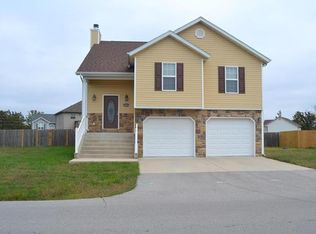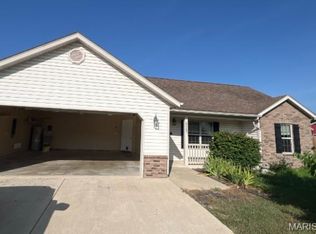Motivated Sellers in Taylor Hills!! Total Building 2530sqft This 4 bedroom, 3 bathroom split level house on a finished walk-out basement. From the entry way step up into the living room with its gorgeous laminate floors, vaulted ceiling and windows that bring in natural light. The kitchen and dining area features laminate flooring, custom medium oak cabinets, tiled back splash, black appliances and a pantry. The master bedroom is carpeted for comfort with a large window and vaulted ceiling. The master bathroom features ceramic tile floors, a double vanity, jetted tub, separate shower and walk-in closet. There are two more carpeted guest bedrooms and a full guest bathroom on the upper level as well. Downstairs you can entertain friends and family in the family room with access to the back yard. There is also a carpeted 4th bedroom, full bathroom and laundry room on the lower level as well. Other features of this house includes privacy fenced yard, single deck, two car garage. House is being sold as is. Sellers have dropped price considerably to allow buyers to update home as they see fit.
This property is off market, which means it's not currently listed for sale or rent on Zillow. This may be different from what's available on other websites or public sources.


