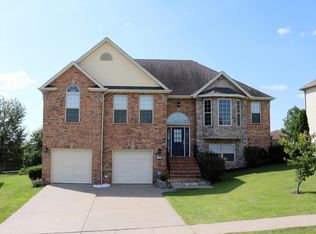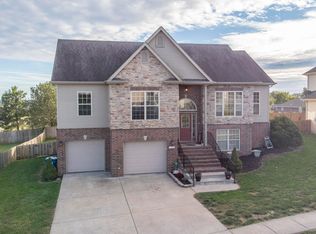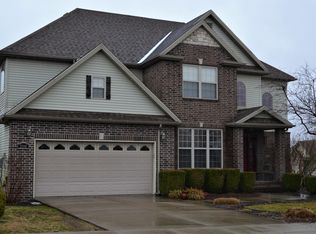Closed
Price Unknown
2310 W Richwood Road, Ozark, MO 65721
5beds
2,296sqft
Single Family Residence
Built in 2006
10,193.04 Square Feet Lot
$333,400 Zestimate®
$--/sqft
$2,322 Estimated rent
Home value
$333,400
$303,000 - $367,000
$2,322/mo
Zestimate® history
Loading...
Owner options
Explore your selling options
What's special
Discover your dream home at 2310 West Richwood Road in scenic Ozark, MO! This captivating property boasts a picturesque backyard oasis complete with a charming garden area, perfect for outdoor relaxation and entertaining. Step inside to find a modern kitchen adorned with newer stainless steel appliances, elevating your culinary experience. With 4 spacious bedrooms plus a versatile office space or playroom, there's ample room for your family's needs. Nestled in a convenient location, enjoy easy access to amenities, schools, and recreational activities. Don't miss out on the opportunity to call this stunning residence your own!
Zillow last checked: 8 hours ago
Listing updated: August 02, 2024 at 03:00pm
Listed by:
Aaron M Owens 417-839-4584,
Alpha Realty MO, LLC,
Adam C Johnson 417-425-7646,
Alpha Realty MO, LLC
Bought with:
Amy C Hill, 2011034915
Murney Associates - Primrose
Source: SOMOMLS,MLS#: 60267583
Facts & features
Interior
Bedrooms & bathrooms
- Bedrooms: 5
- Bathrooms: 3
- Full bathrooms: 3
Heating
- Forced Air, Natural Gas
Cooling
- Central Air
Appliances
- Included: Dishwasher, Disposal, Free-Standing Electric Oven, Microwave, Refrigerator
- Laundry: In Basement, W/D Hookup
Features
- Granite Counters, Internet - Cellular/Wireless, Vaulted Ceiling(s), Walk-In Closet(s), Walk-in Shower
- Flooring: Carpet, Hardwood, Laminate, Tile
- Windows: Blinds, Double Pane Windows
- Basement: Apartment,Finished,Full
- Attic: Access Only:No Stairs
- Has fireplace: Yes
Interior area
- Total structure area: 2,296
- Total interior livable area: 2,296 sqft
- Finished area above ground: 1,479
- Finished area below ground: 817
Property
Parking
- Total spaces: 2
- Parking features: Garage - Attached
- Attached garage spaces: 2
Features
- Levels: Two
- Stories: 2
- Patio & porch: Covered, Deck, Patio, Rear Porch
- Exterior features: Garden, Rain Gutters
- Fencing: Privacy
- Has view: Yes
- View description: City
Lot
- Size: 10,193 sqft
- Dimensions: 74.5 x 138.04
Details
- Additional structures: Shed(s)
- Parcel number: 110516004002035000
- Other equipment: Intercom
Construction
Type & style
- Home type: SingleFamily
- Property subtype: Single Family Residence
Materials
- Vinyl Siding
- Foundation: Brick/Mortar, Poured Concrete
- Roof: Composition
Condition
- Year built: 2006
Utilities & green energy
- Sewer: Public Sewer
- Water: Public
Community & neighborhood
Security
- Security features: Smoke Detector(s)
Location
- Region: Ozark
- Subdivision: Creek Bridge
Other
Other facts
- Listing terms: Cash,Conventional,FHA,VA Loan
- Road surface type: Asphalt
Price history
| Date | Event | Price |
|---|---|---|
| 6/20/2024 | Sold | -- |
Source: | ||
| 5/9/2024 | Pending sale | $330,000$144/sqft |
Source: | ||
| 5/5/2024 | Listed for sale | $330,000$144/sqft |
Source: | ||
Public tax history
| Year | Property taxes | Tax assessment |
|---|---|---|
| 2024 | $2,607 +0.1% | $41,650 |
| 2023 | $2,604 +1.2% | $41,650 +1.4% |
| 2022 | $2,573 | $41,080 |
Find assessor info on the county website
Neighborhood: 65721
Nearby schools
GreatSchools rating
- 9/10Ozark Middle SchoolGrades: 5-6Distance: 1.4 mi
- 6/10Ozark Jr. High SchoolGrades: 8-9Distance: 1.4 mi
- 8/10Ozark High SchoolGrades: 9-12Distance: 1.1 mi
Schools provided by the listing agent
- Elementary: OZ West
- Middle: Ozark
- High: Ozark
Source: SOMOMLS. This data may not be complete. We recommend contacting the local school district to confirm school assignments for this home.


