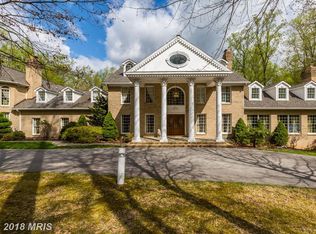Sold for $765,000
$765,000
2310 Tufton Ridge Rd, Reisterstown, MD 21136
3beds
3,097sqft
Single Family Residence
Built in 1984
10.83 Acres Lot
$918,100 Zestimate®
$247/sqft
$4,325 Estimated rent
Home value
$918,100
$817,000 - $1.03M
$4,325/mo
Zestimate® history
Loading...
Owner options
Explore your selling options
What's special
Exclusive, private, well-built and ready for your personal touches and design, this stately home has loads of living space with separate wings for bedrooms and living/entertaining . Pull down the private drive and through the stone columns and you'll feel like you've found the perfect retreat. Enter through the atrium and you are greeted by quality craftsmanship, hardwood floors throughout the entire 3,000sqft+ main floor, soaring ceilings in the main living room and sliders that lead to the back deck and gorgeous views of the forest and the home's 10.83 acres. The entire exterior is clad in butler stone and features Anderson windows. The lower level is unfinished but has an additional 3,000sqft+ with a secret room behind a closet door located on the West side and also walk out level access to the back yard. The home is located in an extremely desirable neighborhood and conveniently close to I-83 and the Hunt Valley Towne Centre. Thanks for stopping by!
Zillow last checked: 8 hours ago
Listing updated: December 22, 2025 at 11:09am
Listed by:
Rob Sobczak 410-935-9378,
Coldwell Banker Realty,
Listing Team: The Lancelotta Group Of Coldwell Banker Realty
Bought with:
Terri Schwing, 667474
Coldwell Banker Realty
Source: Bright MLS,MLS#: MDBC2084260
Facts & features
Interior
Bedrooms & bathrooms
- Bedrooms: 3
- Bathrooms: 3
- Full bathrooms: 3
- Main level bathrooms: 3
- Main level bedrooms: 3
Basement
- Area: 3097
Heating
- Central, Forced Air, Electric
Cooling
- Ceiling Fan(s), Heat Pump, Central Air, Electric
Appliances
- Included: Built-In Range, Central Vacuum, Dishwasher, Disposal, Dryer, Exhaust Fan, Microwave, Oven/Range - Electric, Refrigerator, Washer, Water Heater, Electric Water Heater
- Laundry: Main Level
Features
- Bar, Breakfast Area, Butlers Pantry, Cedar Closet(s), Ceiling Fan(s), Central Vacuum, Dining Area, Entry Level Bedroom, Open Floorplan, Formal/Separate Dining Room, Eat-in Kitchen, Kitchen Island, Primary Bath(s), Recessed Lighting, Walk-In Closet(s)
- Flooring: Hardwood, Wood
- Basement: Combination,Connecting Stairway,Full,Windows,Walk-Out Access,Unfinished
- Has fireplace: No
Interior area
- Total structure area: 6,194
- Total interior livable area: 3,097 sqft
- Finished area above ground: 3,097
- Finished area below ground: 0
Property
Parking
- Total spaces: 7
- Parking features: Garage Faces Side, Garage Door Opener, Inside Entrance, Driveway, Attached
- Attached garage spaces: 2
- Uncovered spaces: 5
Accessibility
- Accessibility features: None
Features
- Levels: Two
- Stories: 2
- Patio & porch: Deck, Patio
- Exterior features: Flood Lights
- Pool features: None
Lot
- Size: 10.83 Acres
Details
- Additional structures: Above Grade, Below Grade
- Parcel number: 04081700013375
- Zoning: R
- Special conditions: Standard
Construction
Type & style
- Home type: SingleFamily
- Architectural style: Contemporary,Manor,Transitional
- Property subtype: Single Family Residence
Materials
- Stone, Rough-In Plumbing, Masonry, Concrete, Combination
- Foundation: Block, Stone
Condition
- New construction: No
- Year built: 1984
Utilities & green energy
- Sewer: Septic Exists
- Water: Well
Community & neighborhood
Location
- Region: Reisterstown
- Subdivision: Tufton Farms
Other
Other facts
- Listing agreement: Exclusive Right To Sell
- Ownership: Fee Simple
Price history
| Date | Event | Price |
|---|---|---|
| 1/10/2024 | Sold | $765,000-2.5%$247/sqft |
Source: | ||
| 12/11/2023 | Contingent | $785,000$253/sqft |
Source: | ||
| 12/8/2023 | Listed for sale | $785,000$253/sqft |
Source: | ||
Public tax history
| Year | Property taxes | Tax assessment |
|---|---|---|
| 2025 | $8,468 +1.7% | $693,700 +1% |
| 2024 | $8,322 +1% | $686,667 +1% |
| 2023 | $8,237 +1% | $679,633 +1% |
Find assessor info on the county website
Neighborhood: 21136
Nearby schools
GreatSchools rating
- 7/10Franklin Elementary SchoolGrades: PK-5Distance: 5.6 mi
- 3/10Franklin Middle SchoolGrades: 6-8Distance: 5.5 mi
- 5/10Franklin High SchoolGrades: 9-12Distance: 5.4 mi
Schools provided by the listing agent
- District: Baltimore County Public Schools
Source: Bright MLS. This data may not be complete. We recommend contacting the local school district to confirm school assignments for this home.
Get a cash offer in 3 minutes
Find out how much your home could sell for in as little as 3 minutes with a no-obligation cash offer.
Estimated market value$918,100
Get a cash offer in 3 minutes
Find out how much your home could sell for in as little as 3 minutes with a no-obligation cash offer.
Estimated market value
$918,100
