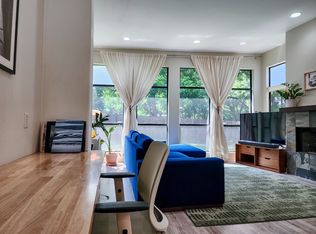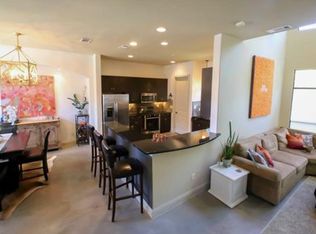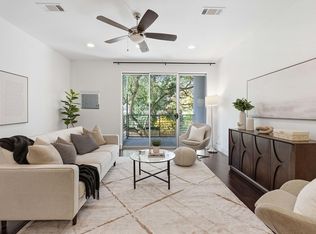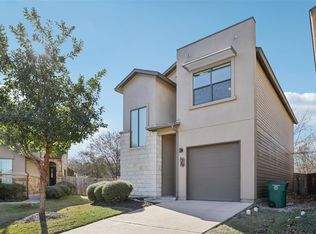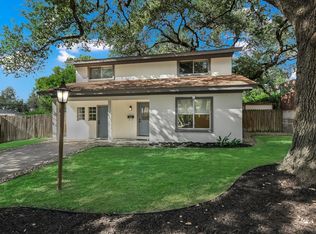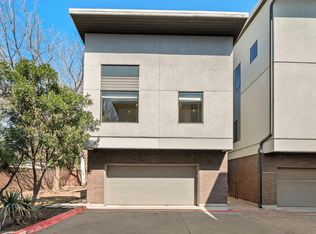Experience the perfect balance of comfort, privacy, and location in this beautifully appointed 2-bedroom, 2.5-bathroom condo. Ideally situated in vibrant South Austin, this residence features a light-filled open-concept living and dining space that seamlessly flows onto a private balcony overlooking your own tranquil, turfed backyard—designed for low maintenance and offering a wonderfully private setting. Each spacious bedroom includes its own ensuite bath, providing a peaceful retreat for residents and guests alike. Enjoy the best of Austin living with premier dining, shopping, and entertainment just moments away, while being only minutes from the energy of downtown. Reserved parking, proximity to top-rated schools and lush parks, and a warm, welcoming community make this an exceptional opportunity not to be missed.
Active
Price cut: $24.1K (12/5)
$674,900
2310 Thornton Rd #A, Austin, TX 78704
2beds
1,849sqft
Est.:
Townhouse
Built in 2005
5,270.76 Square Feet Lot
$-- Zestimate®
$365/sqft
$392/mo HOA
What's special
Private balconyTranquil turfed backyardEnsuite bath
- 114 days |
- 806 |
- 50 |
Zillow last checked: 8 hours ago
Listing updated: February 20, 2026 at 01:23pm
Listed by:
Thomas Brown (512) 355-0150,
Agency Texas Inc (512) 355-0150
Source: Unlock MLS,MLS#: 6591777
Tour with a local agent
Facts & features
Interior
Bedrooms & bathrooms
- Bedrooms: 2
- Bathrooms: 3
- Full bathrooms: 2
- 1/2 bathrooms: 1
Primary bedroom
- Features: Ceiling Fan(s), Full Bath, High Ceilings, Walk-In Closet(s)
- Level: Second
Primary bathroom
- Features: Double Vanity, Full Bath, High Ceilings, Walk-in Shower
- Level: Second
Kitchen
- Features: Kitchen Island, Dining Area, High Ceilings, Open to Family Room, Pantry
- Level: Main
Heating
- Central
Cooling
- Central Air
Appliances
- Included: Built-In Oven(s), Gas Cooktop, Dishwasher, Disposal, Dryer, Microwave, Free-Standing Range, Refrigerator, Self Cleaning Oven, Washer, Gas Water Heater
Features
- Cathedral Ceiling(s), High Ceilings, Interior Steps, Multiple Living Areas
- Flooring: Carpet, Concrete, Wood
- Windows: See Remarks
- Number of fireplaces: 1
- Fireplace features: Living Room
Interior area
- Total interior livable area: 1,849 sqft
Property
Parking
- Total spaces: 2
- Parking features: Attached
- Attached garage spaces: 2
Accessibility
- Accessibility features: None
Features
- Levels: Two
- Stories: 2
- Patio & porch: None
- Exterior features: None
- Pool features: None
- Spa features: None
- Fencing: Back Yard
- Has view: Yes
- View description: None
- Waterfront features: None
Lot
- Size: 5,270.76 Square Feet
- Features: None
Details
- Additional structures: None
- Parcel number: 2310 Thornton #A
- Special conditions: Standard
Construction
Type & style
- Home type: Townhouse
- Property subtype: Townhouse
Materials
- Foundation: Slab
- Roof: Composition, Shingle
Condition
- Resale
- New construction: No
- Year built: 2005
Utilities & green energy
- Sewer: Public Sewer
- Water: Public
- Utilities for property: Above Ground
Community & HOA
Community
- Features: See Remarks
- Subdivision: Thornton City Homes Condo
HOA
- Has HOA: Yes
- Services included: See Remarks
- HOA fee: $392 monthly
- HOA name: Thornton City Homes
Location
- Region: Austin
Financial & listing details
- Price per square foot: $365/sqft
- Tax assessed value: $643,274
- Date on market: 10/30/2025
- Listing terms: Cash,Conventional
Estimated market value
Not available
Estimated sales range
Not available
Not available
Price history
Price history
| Date | Event | Price |
|---|---|---|
| 12/5/2025 | Price change | $674,900-3.4%$365/sqft |
Source: | ||
| 10/30/2025 | Listed for sale | $699,000$378/sqft |
Source: | ||
| 10/27/2025 | Listing removed | $699,000$378/sqft |
Source: | ||
| 7/25/2025 | Listed for sale | $699,000$378/sqft |
Source: | ||
| 7/14/2025 | Listing removed | $699,000$378/sqft |
Source: | ||
| 6/13/2025 | Listed for sale | $699,000$378/sqft |
Source: | ||
| 11/14/2023 | Listing removed | -- |
Source: Zillow Rentals Report a problem | ||
| 10/30/2023 | Price change | $3,450-5.5%$2/sqft |
Source: Zillow Rentals Report a problem | ||
| 10/4/2023 | Listed for rent | $3,650$2/sqft |
Source: Zillow Rentals Report a problem | ||
| 4/22/2022 | Listing removed | -- |
Source: Zillow Rental Manager Report a problem | ||
| 4/11/2022 | Price change | $3,650-3.9%$2/sqft |
Source: Zillow Rental Manager Report a problem | ||
| 3/11/2022 | Listed for rent | $3,800+35.7%$2/sqft |
Source: Zillow Rental Manager Report a problem | ||
| 3/22/2013 | Listing removed | $2,800$2/sqft |
Source: The Gill Agency #6801401 Report a problem | ||
| 3/18/2013 | Listed for rent | $2,800$2/sqft |
Source: The Gill Agency #6801401 Report a problem | ||
Public tax history
Public tax history
| Year | Property taxes | Tax assessment |
|---|---|---|
| 2025 | -- | $643,274 -3% |
| 2024 | $13,139 -4.8% | $662,979 -23.6% |
| 2023 | $13,806 +13.6% | $868,127 +32.3% |
| 2022 | $12,150 | $656,425 +52.5% |
| 2021 | -- | $430,559 -10.5% |
| 2020 | $10,710 +0.5% | $481,000 -3.2% |
| 2019 | $10,660 +10.6% | $497,000 +2.5% |
| 2018 | $9,639 | $484,800 +11.4% |
| 2017 | $9,639 +11.3% | $435,360 +1.4% |
| 2016 | $8,658 | $429,309 +1% |
| 2015 | $8,658 | $424,987 +16.8% |
| 2014 | $8,658 | $363,826 +26.1% |
| 2013 | -- | $288,428 -0.7% |
| 2012 | -- | $290,418 -0.7% |
| 2011 | -- | $292,411 -0.7% |
| 2010 | -- | $294,403 +21.7% |
| 2009 | -- | $241,984 +28.8% |
| 2008 | -- | $187,875 |
Find assessor info on the county website
BuyAbility℠ payment
Est. payment
$4,397/mo
Principal & interest
$3184
Property taxes
$821
HOA Fees
$392
Climate risks
Neighborhood: South Lamar
Nearby schools
GreatSchools rating
- 9/10Zilker Elementary SchoolGrades: PK-5Distance: 0.5 mi
- 6/10O Henry Middle SchoolGrades: 6-8Distance: 2.8 mi
- 7/10Austin High SchoolGrades: 9-12Distance: 2 mi
Schools provided by the listing agent
- Elementary: Zilker
- Middle: O Henry
- High: Austin
- District: Austin ISD
Source: Unlock MLS. This data may not be complete. We recommend contacting the local school district to confirm school assignments for this home.
