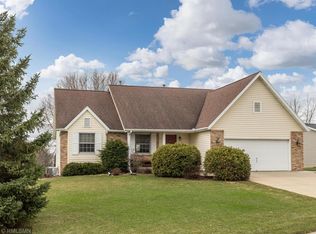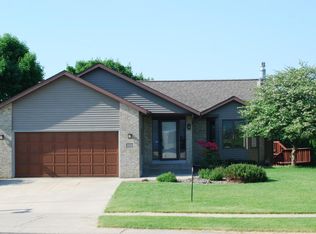This home offers a great opportunity to own a four bedroom walk-out rambler 2584 sq ft located in Northwest Rochester with a spacious 70x183 foot lot (0.29 acres/12,810 sq ft) with a large 14x22 foot composite deck with pergola overlooking a private backyard. The main level features two bedrooms, kitchen, dining room, living room and foyer, vaulted ceilings, hardwood flooring in the dining room. The lower level features two bedrooms, a large family room with gas fireplace, laundry, and a spare room that can be used as a workshop/craft room or office. Each room in the lower level is with wired Category 5 cabling for your home computer network. There are two full bathrooms with ceramic tile floors, one on each level. The deep backyard has a garden, a large 12x18 foot storage shed/garage, and room for a swing set. Originally built in 1990, the home has been well maintained and has had several upgrades. A high efficiency gas furnace and central air conditioning installed Dec 2006. Loewen windows and sliding doors, featuring triple pane glass, installed in the living, dinning, and family rooms April 2008. Architectural shingles with a transferable 50 year warranty installed July 2008. Radon mitigation system installed Sept 2008. New garage door installed July 2010, and new belt drive door opener installed Jan 2012. New front door and garage service door installed May 2014. General Information Style: Single Family Walkout Rambler Finished Square Feet: 2584 Bedrooms: 4 (2 main, 2 lower) Bathrooms: 2 Full (1 main, 1 lower) Living Room: Vaulted Ceiling Dining Room: Hardwood Floor and Vaulted Ceiling 2014 Property Taxes: $2540 Structural Details Construction: Frame/Wood Foundation: Poured Walls Roof: Asphalt Shingles Siding: Vinyl Year Built: 1990 Lot: 70x183 (0.29 acres) Sewer/Water: City Additional Features All Appliances Included Sump Pump with Battery Backup Water Softener: Owned TV Antenna and Satellite Dish Lower level rooms wired with CAT5 for home computer network Whole home sediment water filter Drinking water filter Garden in Backyard Detached Storage Shed: 12x18 School Information District: Rochester 535 Elementary: Sunset Terrace Middle: Kellogg Middle School High: Century High School Contact Information & Price Home is for sale by owner with an asking price of $210,000 which assumes the buyer does not have an agent. If a buying agent is involved the asking price is $214,900. If you would like additional information about the home or would like to schedule a private tour, contact Rick Philpott. I will respond to inquiries via Zillow or voice messages, no text messages please. There are additional pictures of this home on MLS No. 4054934. Thank you for viewing this listing.
This property is off market, which means it's not currently listed for sale or rent on Zillow. This may be different from what's available on other websites or public sources.

