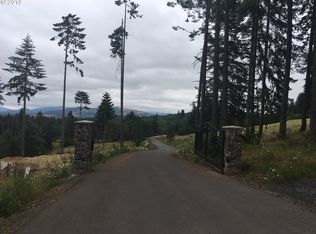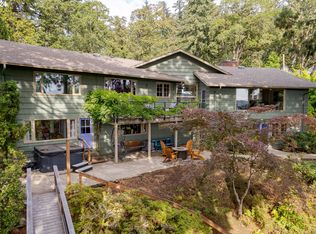Simply elegant uniquely designed home in a prestigious university area is nestled into a grove of shade trees. Amazing views from inside and from the deck! Large open floor plan with master suite on main, possible nursery. Awesome kitchen with gas cooking, island, SS appliances. Light and bright lower level areas for entertaining or extended family. Tons of storage in the attic area or garage. Lovely landscaped and minimal lawn maintenance. Much more. Definitely not a drive by!
This property is off market, which means it's not currently listed for sale or rent on Zillow. This may be different from what's available on other websites or public sources.


