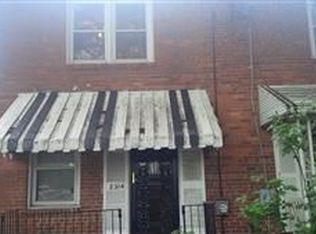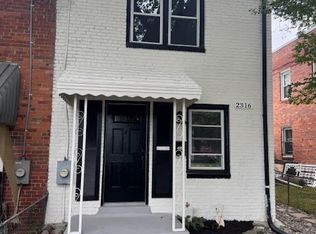Gorgeous 3 bedroom, 2.5 bath sun-drenched 3 level semi-detached townhome. A fantastic renovation with an amazing use of space!!!Large bedrooms, customized baths, chef's kitchen and all new systems thru-out. (hvac, plumbing , electrical and roof) Bonus- A rear sunroom/den leading to a spacious rear yard with Off- street parking for 2 cars. Convenient to the Metro and major commuter arteries, Sell before I do!!!
This property is off market, which means it's not currently listed for sale or rent on Zillow. This may be different from what's available on other websites or public sources.


