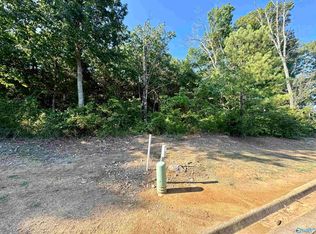Sold for $397,000
$397,000
2310 Selma St SW, Decatur, AL 35603
4beds
2,912sqft
Single Family Residence
Built in 2007
0.63 Acres Lot
$420,000 Zestimate®
$136/sqft
$2,403 Estimated rent
Home value
$420,000
$399,000 - $445,000
$2,403/mo
Zestimate® history
Loading...
Owner options
Explore your selling options
What's special
Welcome to this meticulously designed custom-built ranch-style home featuring 4 bedrooms all on one level! As you enter, you'll be greeted by extensive crown molding with the columned foyer opening up to 9-11' ceilings and showcases the rich wood and ceramic tile floors that flow throughout the main living areas. Recessed lighting, wood-burning fireplace, equipped with gas access. The kitchen is a chef's dream with custom maple cabinetry that includes deep-set drawers, a utility garage, and a double pantry. The private master bedroom is a sanctuary with a glamour bath that includes an air-jetted tub, double vanity, and walk in closet!! Seller is offering a $10,000 flooring allowance
Zillow last checked: 8 hours ago
Listing updated: May 16, 2024 at 11:51am
Listed by:
Chase Grisham 256-476-0738,
The Grisham Group, LLC
Bought with:
, 150938
Parker Real Estate Res.LLC
Source: ValleyMLS,MLS#: 21855784
Facts & features
Interior
Bedrooms & bathrooms
- Bedrooms: 4
- Bathrooms: 4
- Full bathrooms: 3
- 1/2 bathrooms: 1
Primary bedroom
- Features: Carpet, Ceiling Fan(s), Crown Molding, Walk-In Closet(s)
- Level: First
- Area: 240
- Dimensions: 15 x 16
Bedroom
- Features: Carpet, Ceiling Fan(s)
- Level: First
- Area: 144
- Dimensions: 12 x 12
Bedroom 2
- Features: Carpet, Ceiling Fan(s)
- Level: First
- Area: 132
- Dimensions: 11 x 12
Bedroom 3
- Features: Carpet, Ceiling Fan(s)
- Level: First
- Area: 165
- Dimensions: 11 x 15
Bathroom 1
- Features: Crown Molding, Double Vanity, Tile
- Level: First
- Area: 165
- Dimensions: 11 x 15
Kitchen
- Features: Crown Molding, Recessed Lighting, Wood Floor
- Level: First
- Area: 168
- Dimensions: 12 x 14
Living room
- Features: Ceiling Fan(s), Crown Molding, Fireplace, Wood Floor
- Level: First
- Area: 240
- Dimensions: 12 x 20
Laundry room
- Features: Built-in Features
- Level: First
- Area: 66
- Dimensions: 6 x 11
Heating
- Central 1
Cooling
- Central 1
Appliances
- Included: Range
Features
- Basement: Crawl Space
- Number of fireplaces: 1
- Fireplace features: One
Interior area
- Total interior livable area: 2,912 sqft
Property
Features
- Levels: One
- Stories: 1
Lot
- Size: 0.63 Acres
Details
- Parcel number: 1031301023000054.000
Construction
Type & style
- Home type: SingleFamily
- Architectural style: Ranch
- Property subtype: Single Family Residence
Condition
- New construction: No
- Year built: 2007
Utilities & green energy
- Sewer: Public Sewer
- Water: Public
Community & neighborhood
Location
- Region: Decatur
- Subdivision: Hillhurst
Other
Other facts
- Listing agreement: Agency
Price history
| Date | Event | Price |
|---|---|---|
| 5/16/2024 | Sold | $397,000-7.7%$136/sqft |
Source: | ||
| 4/15/2024 | Contingent | $429,900$148/sqft |
Source: | ||
| 4/3/2024 | Price change | $429,900-2.1%$148/sqft |
Source: | ||
| 3/18/2024 | Listed for sale | $439,000+0.9%$151/sqft |
Source: | ||
| 7/31/2023 | Sold | $435,000+31.8%$149/sqft |
Source: Public Record Report a problem | ||
Public tax history
| Year | Property taxes | Tax assessment |
|---|---|---|
| 2024 | $2,700 +105% | $59,600 +97.9% |
| 2023 | $1,317 -2.2% | $30,120 -2.1% |
| 2022 | $1,346 +6.9% | $30,760 +6.7% |
Find assessor info on the county website
Neighborhood: 35603
Nearby schools
GreatSchools rating
- 4/10Chestnut Grove Elementary SchoolGrades: PK-5Distance: 0.9 mi
- 6/10Cedar Ridge Middle SchoolGrades: 6-8Distance: 0.7 mi
- 7/10Austin High SchoolGrades: 10-12Distance: 1.4 mi
Schools provided by the listing agent
- Elementary: Chestnut Grove Elementary
- Middle: Austin Middle
- High: Austin
Source: ValleyMLS. This data may not be complete. We recommend contacting the local school district to confirm school assignments for this home.
Get pre-qualified for a loan
At Zillow Home Loans, we can pre-qualify you in as little as 5 minutes with no impact to your credit score.An equal housing lender. NMLS #10287.
Sell for more on Zillow
Get a Zillow Showcase℠ listing at no additional cost and you could sell for .
$420,000
2% more+$8,400
With Zillow Showcase(estimated)$428,400
