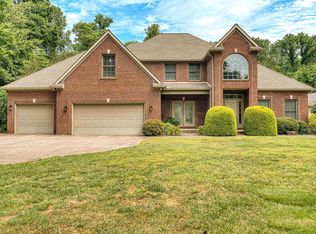Hurry! This is one you won't want to miss! This brick ranch with finished basement boasts a breathtaking 2.65 wooded lot with an inviting sunroom that makes you feel like mother nature is inside your home! Step outside your master bedroom for coffee in the morning on your private deck or watch the wild life in the front yard from your porch swing on your covered front porch! When you walk inside the huge vaulted great room/kitchen combo this open floor plan will definitely impress. The kitchen features a breakfast bar, gas range, stainless refrigerator, dishwasher and granite counter tops.There are 3 bedrooms and 2 full baths on the main level along with an office/hobby room and a nice sized laundry room. The lower level has a cozy brick, wood burning fireplace, family room, room for a pool table, a large unfinished area and a full bath that is great for clean up after yard work. There are metal double doors in basement for easy access with large items. Immediate possession and the seller is offering a one year home warranty for buyers peace of mind!
This property is off market, which means it's not currently listed for sale or rent on Zillow. This may be different from what's available on other websites or public sources.
