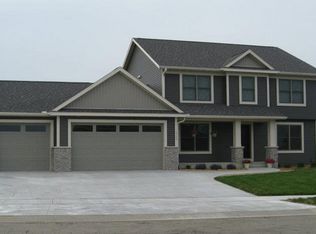Closed
$762,000
2310 Scenic Point Dr SW, Rochester, MN 55902
4beds
3,744sqft
Single Family Residence
Built in 2004
0.4 Acres Lot
$758,600 Zestimate®
$204/sqft
$3,485 Estimated rent
Home value
$758,600
$721,000 - $797,000
$3,485/mo
Zestimate® history
Loading...
Owner options
Explore your selling options
What's special
Discover the epitome of effortless living in this walkout ranch in the sought-after Scenic Oaks neighborhood. With main floor living, experience the ultimate in convenience and style. The spacious layout includes a large primary suite, office, mudroom, and laundry for easy one-level living. Relax on the 26x16 screened porch, embracing the beauty of the outdoors in comfort. The heated, epoxied garage floor with oversize doors adds elegance to daily life. Enjoy the warmth of two fireplaces, each adorned with cozy details. The lower level is a haven with in-floor heating, featuring a prestress game room for endless entertainment. Three generously sized bedrooms accommodate family or guests. The prestress garage offers extra workshop/storage space for your hobbies and projects. This property is a rare gem in Scenic Oaks, seamlessly blending elegance, comfort, and functionality. Don't miss the opportunity to call it your own!
Zillow last checked: 8 hours ago
Listing updated: January 28, 2025 at 10:36pm
Listed by:
Rami Hansen 507-316-3355,
Edina Realty, Inc.
Bought with:
Johnny Tran
Dwell Realty Group LLC
Source: NorthstarMLS as distributed by MLS GRID,MLS#: 6457164
Facts & features
Interior
Bedrooms & bathrooms
- Bedrooms: 4
- Bathrooms: 3
- Full bathrooms: 2
- 1/2 bathrooms: 1
Bathroom
- Description: Full Primary,Full Basement,Private Primary,Main Floor 1/2 Bath,Jetted Tub
Dining room
- Description: Informal Dining Room
Heating
- Forced Air, Fireplace(s), Radiant Floor, Radiant
Cooling
- Central Air, Zoned
Appliances
- Included: Air-To-Air Exchanger, Cooktop, Dishwasher, Disposal, Double Oven, Dryer, Exhaust Fan, Humidifier, Gas Water Heater, Microwave, Refrigerator, Stainless Steel Appliance(s), Wall Oven, Washer, Water Softener Owned
Features
- Basement: Drain Tiled,Drainage System,Finished,Concrete,Sump Pump,Walk-Out Access
- Number of fireplaces: 2
- Fireplace features: Gas, Living Room
Interior area
- Total structure area: 3,744
- Total interior livable area: 3,744 sqft
- Finished area above ground: 1,872
- Finished area below ground: 1,748
Property
Parking
- Total spaces: 3
- Parking features: Attached, Concrete, Garage Door Opener, Heated Garage, Insulated Garage, Underground
- Attached garage spaces: 3
- Has uncovered spaces: Yes
- Details: Garage Door Height (8)
Accessibility
- Accessibility features: None
Features
- Levels: One
- Stories: 1
- Patio & porch: Front Porch, Screened, Side Porch
Lot
- Size: 0.40 Acres
Details
- Foundation area: 1872
- Parcel number: 643422072070
- Zoning description: Residential-Single Family
Construction
Type & style
- Home type: SingleFamily
- Property subtype: Single Family Residence
Materials
- Brick/Stone, Metal Siding
- Roof: Age 8 Years or Less,Asphalt
Condition
- Age of Property: 21
- New construction: No
- Year built: 2004
Utilities & green energy
- Electric: Circuit Breakers, 200+ Amp Service
- Gas: Natural Gas
- Sewer: City Sewer/Connected
- Water: City Water/Connected
- Utilities for property: Underground Utilities
Community & neighborhood
Location
- Region: Rochester
- Subdivision: Scenic Oaks 3rd Add
HOA & financial
HOA
- Has HOA: No
Other
Other facts
- Road surface type: Paved
Price history
| Date | Event | Price |
|---|---|---|
| 1/29/2024 | Sold | $762,000-2.1%$204/sqft |
Source: | ||
| 11/28/2023 | Pending sale | $778,000$208/sqft |
Source: | ||
| 11/13/2023 | Listed for sale | $778,000$208/sqft |
Source: | ||
Public tax history
| Year | Property taxes | Tax assessment |
|---|---|---|
| 2024 | $7,552 | $647,000 +11.1% |
| 2023 | -- | $582,100 +9.3% |
| 2022 | $6,340 +6.1% | $532,500 +15.5% |
Find assessor info on the county website
Neighborhood: 55902
Nearby schools
GreatSchools rating
- 7/10Bamber Valley Elementary SchoolGrades: PK-5Distance: 3 mi
- 4/10Willow Creek Middle SchoolGrades: 6-8Distance: 3.8 mi
- 9/10Mayo Senior High SchoolGrades: 8-12Distance: 4.6 mi
Schools provided by the listing agent
- Elementary: Bamber Valley
- Middle: Willow Creek
- High: Mayo
Source: NorthstarMLS as distributed by MLS GRID. This data may not be complete. We recommend contacting the local school district to confirm school assignments for this home.
Get a cash offer in 3 minutes
Find out how much your home could sell for in as little as 3 minutes with a no-obligation cash offer.
Estimated market value
$758,600
