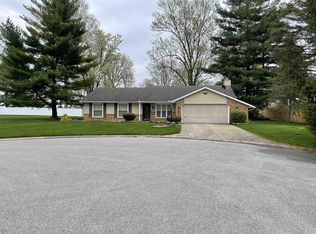A Rare Opportunity to live 10 minutes to downtown on 1.6 acre lot with mature trees. This spacious ranch has fresh paint and updated kitchen and bath with quartz countertops! Partially finished basement with indoor grill and room for a workshop. Screened porch overlooking rear yard. Looking for the ultimate man cave? You've got it with a detached 3 car garage freshly painted with gas heater and wall C/A unit! Also, there is a separate water well for lawn and gardening. Owner is providing a HMS Warranty. Don't miss out on this one!
This property is off market, which means it's not currently listed for sale or rent on Zillow. This may be different from what's available on other websites or public sources.

