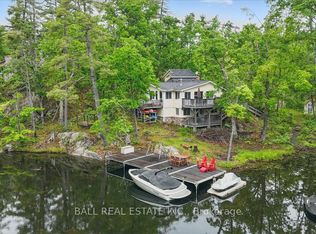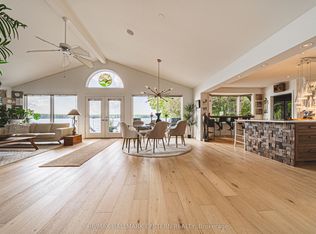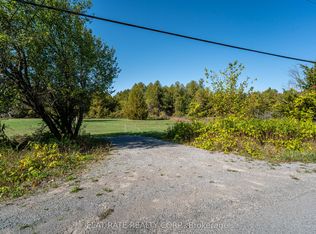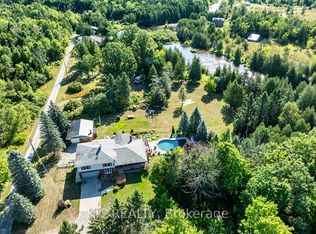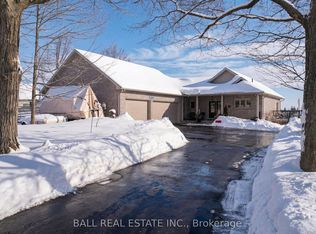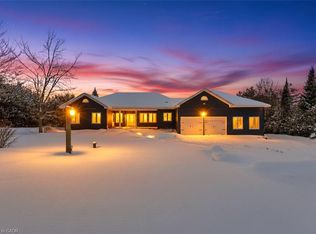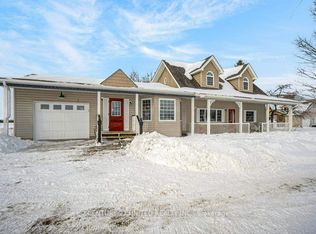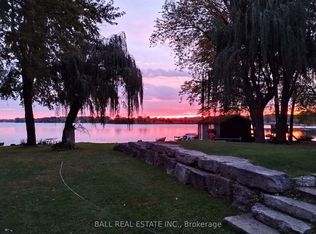Stoney Lake western facing adorable turn key 4 season fun! Walk in and be captivated by the sweeping views of the pretty islands of this stunning lake. 2 Bed 2 Bath plus fun bunkie for the kids and wet slip boathouse for all the water toys. Lovingly decorated to perfection, your family will enjoy this easy access flat lot with gradual entry for the kids. Parents can watch the kids puddle on the beach while they sip a cool drink just steps away on the gorgeous waterfront patio. Perfect area for kayaking, fishing, swimming and all water sports. All conveniences of home with central a/c, forced air heat, beautiful double sided stone fireplace, garbage/recycle pick up at your driveway, easy care hardwood and tile flooring, newer septic, new 200 amp service, unfinished basement great for tons of storage and so much more. Set in a friendly area of lovely homes, minutes to the charming village of Lakefield. A short boat ride to Juniper Island for get togethers with lake friends - you will fall in love the minute you walk through the door.
For sale
C$1,649,000
2310 Salmon Bay Rd, Douro Dummer, ON K0L 2H0
2beds
2baths
Single Family Residence
Built in ----
0.4 Acres Lot
$-- Zestimate®
C$--/sqft
C$-- HOA
What's special
Lovingly decorated to perfectionGorgeous waterfront patioForced air heat
- 15 hours |
- 18 |
- 0 |
Zillow last checked: 8 hours ago
Listing updated: 21 hours ago
Listed by:
RE/MAX HALLMARK EASTERN REALTY
Source: TRREB,MLS®#: X12815316 Originating MLS®#: Central Lakes Association of REALTORS
Originating MLS®#: Central Lakes Association of REALTORS
Facts & features
Interior
Bedrooms & bathrooms
- Bedrooms: 2
- Bathrooms: 2
Primary bedroom
- Description: With 3-piece ensuite bathroom
- Level: Main
- Dimensions: 16.11 x 10.08
Bedroom
- Level: Main
- Dimensions: 8.11 x 8.07
Bathroom
- Features: Ensuite Bath
- Level: Main
- Dimensions: 8.1 x 7.09
Bathroom
- Level: Main
- Dimensions: 8.07 x 6
Kitchen
- Level: Main
- Dimensions: 12.08 x 12.02
Living room
- Features: Fireplace
- Level: Main
- Dimensions: 19.1 x 12.04
Mud room
- Description: estimated dimensions -- 41 sq. ft per floor plan
- Level: Main
- Dimensions: 8.01 x 5.01
Sunroom
- Description: Sunroom/dining room
- Level: Main
- Dimensions: 41.01 x 10.01
Heating
- Forced Air, Propane
Cooling
- Central Air
Appliances
- Included: Water Heater, Water Softener
Features
- Storage, Primary Bedroom - Main Floor
- Basement: Unfinished,Partial
- Has fireplace: Yes
- Fireplace features: Propane
Interior area
- Living area range: 1100-1500 null
Property
Parking
- Total spaces: 4
- Parking features: Private Double
Features
- Exterior features: Private Dock
- Pool features: None
- Water view: Direct
- On waterfront: Yes
- Waterfront features: Dock, Trent System, Beach Front, Direct, Lake
- Body of water: Stony Lake
Lot
- Size: 0.4 Acres
- Features: Irregular Lot
Details
- Parcel number: 281860180
Construction
Type & style
- Home type: SingleFamily
- Architectural style: Bungalow
- Property subtype: Single Family Residence
Materials
- Wood
- Foundation: Concrete Block
- Roof: Asphalt Shingle
Utilities & green energy
- Sewer: Septic
- Water: Drilled Well
- Utilities for property: Recycling Pickup, Garbage Pickup
Community & HOA
Location
- Region: Douro Dummer
Financial & listing details
- Annual tax amount: C$7,600
- Date on market: 2/24/2026
RE/MAX HALLMARK EASTERN REALTY
By pressing Contact Agent, you agree that the real estate professional identified above may call/text you about your search, which may involve use of automated means and pre-recorded/artificial voices. You don't need to consent as a condition of buying any property, goods, or services. Message/data rates may apply. You also agree to our Terms of Use. Zillow does not endorse any real estate professionals. We may share information about your recent and future site activity with your agent to help them understand what you're looking for in a home.
Price history
Price history
Price history is unavailable.
Public tax history
Public tax history
Tax history is unavailable.Climate risks
Neighborhood: K0L
Nearby schools
GreatSchools rating
No schools nearby
We couldn't find any schools near this home.
