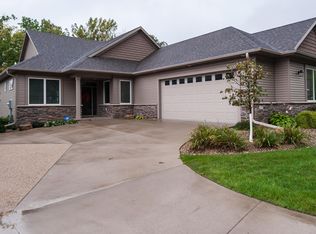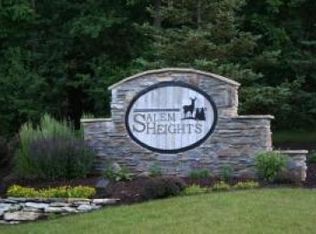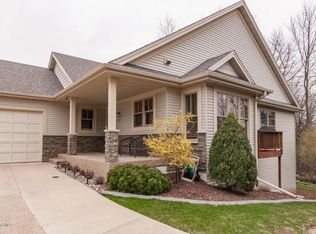Brand new totally finished stand alone Villa in Salem Heights on a beautiful park setting. This is an upscale home in a pleasant neighborhood. With a no step entry, impressive deck, one level living, large garage and all upscale amenities. Brand new zero-entry construction in Salem Heights where quality construction is obvious. This is a fully finished Villa with 2 bedrooms up and 2 in the lower level. From most windows in the home you can enjoy the Salem Heights Park setting. Also overlooking the park, this gorgeous Villa has an impressive Timber Tech deck with entry from the kitchen and master bedroom. Offering one-level living in a unique villa floor plan that is designed to flow throughout the living space. All cabinets are a custom made Cherry, there are Granite counter tops in the kitchen and all bath rooms, an impressive American Cherry floor, custom made Cherry fire place surrounds, exquisite tile in just the right places, an off-white painted trim, and of course solid core doors. The open floor plan is accentuated by the 9ft ceilings on the main level and a 10 ft cove ceiling in the Great Room. The beautiful master bath includes a jetted tub, tiled shower and double sink. The home has extra large windows to view the park and transom windows providing privacy and just the right amount of sunlight into the home. Come home to an oversized 2-car garage and all the extras for your living enjoyment. Take advantage of the Associations outside work, all the guest parking and walking trails throughout this gorgeous south west setting.
This property is off market, which means it's not currently listed for sale or rent on Zillow. This may be different from what's available on other websites or public sources.


