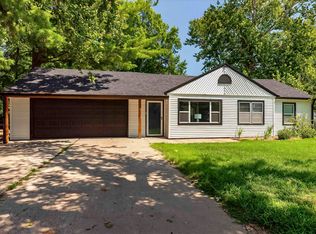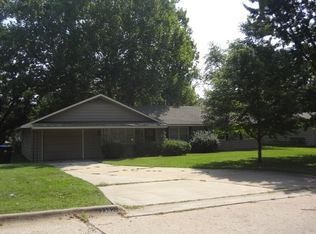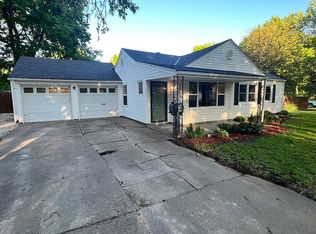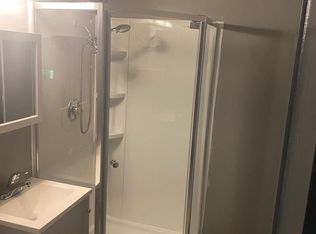Move in ready home in a quiet neighborhood! Hard surface flooring throughout main level, besides the 2 bedrooms. VERY large and comfortable living room. Master bedroom has its own private half bathroom. Basement includes a large recreation room with fireplace and bar, full bathroom, and private laundry room. Possibility of future 3rd bedroom in unfinished basement area. Great sized garage that comes with own climate controlled heat! Backyard includes a deck, patio, shed, and is fully fenced.
This property is off market, which means it's not currently listed for sale or rent on Zillow. This may be different from what's available on other websites or public sources.




