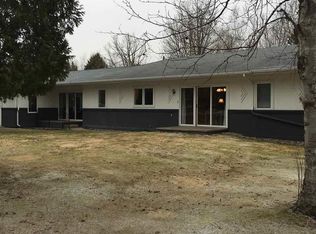Closed
$329,000
2310 SW 14th St, Grand Rapids, MN 55744
3beds
2,392sqft
Single Family Residence
Built in 1993
1.06 Acres Lot
$336,300 Zestimate®
$138/sqft
$2,587 Estimated rent
Home value
$336,300
$296,000 - $380,000
$2,587/mo
Zestimate® history
Loading...
Owner options
Explore your selling options
What's special
Nestled in a highly sought-after Southwest neighborhood, this delightful 3+ bedroom, 3-bath home is situated on a large corner lot surrounded by beautiful maple and pine trees, providing a serene and private atmosphere. Great location with close proximity to Grand Itasca Hospital, West Elementary School, Pokegama Golf Course, and Kings Landing on Pokegama Lake. Step inside, and you'll be greeted by an open and spacious floor plan that’s perfect for entertaining guests or relaxing with family. The home has been recently updated with new flooring throughout and features a fully remodeled kitchen equipped with custom cabinetry and new appliances. The main floor primary bedroom includes its own attached bath for added privacy and comfort. Outside, the private patio is ideal for enjoying peaceful views of the surrounding natural area, making it the perfect spot for morning coffee or evening relaxation. The expansive yard, filled with mature trees, provides a lovely space to unwind in a serene setting. With its charming layout, modern upgrades, and ideal location in the bustling city of Grand Rapids, this home is perfect for anyone looking to settle into a great community.
Zillow last checked: 8 hours ago
Listing updated: May 06, 2025 at 01:21am
Listed by:
CHAD SIMONS 218-301-6042,
Sugar Lake Lodge Realty
Bought with:
Karen Gessell
COLDWELL BANKER NORTHWOODS
Source: NorthstarMLS as distributed by MLS GRID,MLS#: 6612657
Facts & features
Interior
Bedrooms & bathrooms
- Bedrooms: 3
- Bathrooms: 3
- Full bathrooms: 2
- 3/4 bathrooms: 1
Bedroom 1
- Level: Main
- Area: 168 Square Feet
- Dimensions: 12x14
Bedroom 2
- Level: Main
- Area: 120 Square Feet
- Dimensions: 10x12
Bedroom 3
- Level: Lower
- Area: 132 Square Feet
- Dimensions: 11x12
Family room
- Level: Lower
- Area: 475 Square Feet
- Dimensions: 19x25
Living room
- Level: Main
- Area: 247 Square Feet
- Dimensions: 13x19
Heating
- Baseboard, Fireplace(s), Hot Water
Cooling
- Window Unit(s)
Features
- Basement: Block,Finished,Full
- Number of fireplaces: 2
- Fireplace features: Gas
Interior area
- Total structure area: 2,392
- Total interior livable area: 2,392 sqft
- Finished area above ground: 1,196
- Finished area below ground: 1,124
Property
Parking
- Total spaces: 2
- Parking features: Detached, Asphalt
- Garage spaces: 2
- Details: Garage Dimensions (24x24)
Accessibility
- Accessibility features: None
Features
- Levels: One
- Stories: 1
Lot
- Size: 1.06 Acres
- Dimensions: 206 x 24 x 206 x 224
- Features: Corner Lot
Details
- Additional structures: Storage Shed
- Foundation area: 1196
- Parcel number: 915580210
- Zoning description: Residential-Single Family
Construction
Type & style
- Home type: SingleFamily
- Property subtype: Single Family Residence
Materials
- Vinyl Siding, Frame
Condition
- Age of Property: 32
- New construction: No
- Year built: 1993
Utilities & green energy
- Electric: Power Company: Grand Rapids Public Utilities
- Gas: Natural Gas
- Sewer: Tank with Drainage Field
- Water: Drilled
Community & neighborhood
Location
- Region: Grand Rapids
- Subdivision: Horseshoe Add
HOA & financial
HOA
- Has HOA: No
Price history
| Date | Event | Price |
|---|---|---|
| 11/4/2024 | Sold | $329,000$138/sqft |
Source: | ||
| 11/4/2024 | Pending sale | $329,000$138/sqft |
Source: | ||
| 10/3/2024 | Listed for sale | $329,000+68.7%$138/sqft |
Source: | ||
| 10/3/2008 | Sold | $195,000$82/sqft |
Source: | ||
Public tax history
| Year | Property taxes | Tax assessment |
|---|---|---|
| 2024 | $2,695 -2% | $190,743 -4.7% |
| 2023 | $2,749 +7.9% | $200,053 |
| 2022 | $2,547 +22.9% | -- |
Find assessor info on the county website
Neighborhood: 55744
Nearby schools
GreatSchools rating
- 7/10West Rapids ElementaryGrades: K-5Distance: 0.4 mi
- 5/10Robert J. Elkington Middle SchoolGrades: 6-8Distance: 3.1 mi
- 7/10Grand Rapids Senior High SchoolGrades: 9-12Distance: 2.5 mi

Get pre-qualified for a loan
At Zillow Home Loans, we can pre-qualify you in as little as 5 minutes with no impact to your credit score.An equal housing lender. NMLS #10287.
