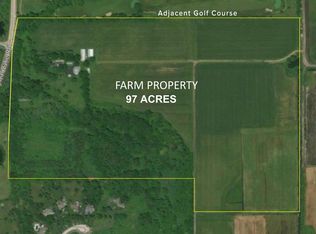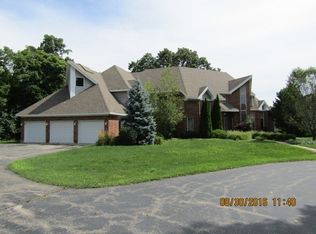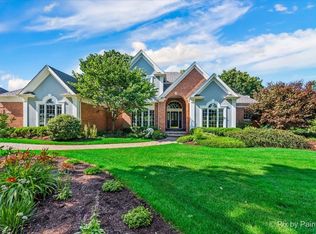Closed
$1,800,000
2310 S Crystal Lake Rd, Crystal Lake, IL 60012
3beds
4,800sqft
Single Family Residence
Built in 1878
89.19 Acres Lot
$1,775,000 Zestimate®
$375/sqft
$3,766 Estimated rent
Home value
$1,775,000
$1.42M - $2.24M
$3,766/mo
Zestimate® history
Loading...
Owner options
Explore your selling options
What's special
For the equestrian enthusiast, this property checks all the boxes. 100 x 200 indoor arena built in 2021, with 25 matted stalls (12 x 12). Each stall has mats that are "customized" so that they are fully fit and seamless, plus fans and blanket racks. There are two wash racks, large tack space, feed room, laundry facility, viewing area, washroom. Secondary barn (40 x 60) has 12 (12x12) stalls, limestone flooring and storage area for hay. Additional outbuilding (40 x 80) could be converted for use of stalls or hay/equipment storage. Newer fencing around 3 pastures. Separate driveway for horse facility with easy parking for trailers and vehicles and plenty of room for turn around. Apx 60 acres are currently leased by sod farmer. Drive into the private residential entrance for the separate homes and additional outbuildings including a workshop, among other storage spaces. Stately large home on property features over 4000 sq feet of living space with hardwood flooring, updated kitchen, 3 fireplaces and lots of room for spreading out and enjoying the space and views. Elegant details in this home include crown molding, staircase, wide hallways and built in storage areas. Two primary suites plus an additional bedroom/office on the second floor. In addition, a charming 3 bedroom ranch home is nestled into a space of its own and is apx 1500 sqft (currently leased on a month to month basis.) Located between Crystal Lake and McHenry, this property is close to major transportation, shopping and entertainment. Selling property "As Is"
Zillow last checked: 8 hours ago
Listing updated: August 11, 2024 at 01:00am
Listing courtesy of:
Susan Behringer 847-736-8665,
@properties Christie's International Real Estate
Bought with:
Greg Smith
Coldwell Banker Realty
Source: MRED as distributed by MLS GRID,MLS#: 12057835
Facts & features
Interior
Bedrooms & bathrooms
- Bedrooms: 3
- Bathrooms: 4
- Full bathrooms: 3
- 1/2 bathrooms: 1
Primary bedroom
- Features: Flooring (Hardwood), Bathroom (Full)
- Level: Second
- Area: 468 Square Feet
- Dimensions: 26X18
Bedroom 2
- Features: Flooring (Hardwood)
- Level: Second
- Area: 437 Square Feet
- Dimensions: 23X19
Bedroom 3
- Features: Flooring (Hardwood)
- Level: Second
- Area: 169 Square Feet
- Dimensions: 13X13
Dining room
- Features: Flooring (Hardwood)
- Level: Main
- Area: 252 Square Feet
- Dimensions: 18X14
Eating area
- Features: Flooring (Ceramic Tile)
- Level: Main
- Area: 280 Square Feet
- Dimensions: 20X14
Family room
- Features: Flooring (Hardwood)
- Level: Main
- Area: 648 Square Feet
- Dimensions: 36X18
Kitchen
- Features: Kitchen (Eating Area-Table Space), Flooring (Ceramic Tile)
- Level: Main
- Area: 238 Square Feet
- Dimensions: 17X14
Laundry
- Level: Main
- Area: 128 Square Feet
- Dimensions: 16X8
Living room
- Features: Flooring (Hardwood)
- Level: Main
- Area: 600 Square Feet
- Dimensions: 30X20
Screened porch
- Features: Flooring (Hardwood)
- Level: Main
- Area: 220 Square Feet
- Dimensions: 20X11
Heating
- Natural Gas, Forced Air
Cooling
- Central Air
Appliances
- Included: Range, Microwave, Dishwasher, Refrigerator, Washer, Dryer
- Laundry: Main Level
Features
- Flooring: Hardwood
- Basement: Unfinished,Full
- Number of fireplaces: 3
- Fireplace features: Wood Burning, Living Room, Master Bedroom, Other
Interior area
- Total structure area: 0
- Total interior livable area: 4,800 sqft
Property
Parking
- Total spaces: 2
- Parking features: Asphalt, Garage Door Opener, On Site, Garage Owned, Attached, Garage
- Attached garage spaces: 2
- Has uncovered spaces: Yes
Accessibility
- Accessibility features: No Disability Access
Features
- Stories: 2
- Patio & porch: Patio, Screened
- Exterior features: Dog Run
- Fencing: Wood
Lot
- Size: 89.19 Acres
- Dimensions: 1480X2575X1799X1311X332X1307
- Features: Pasture
Details
- Additional structures: Workshop, Barn(s), Outbuilding, Second Residence, Shed(s), Stable(s), Indoor Riding Ring, Box Stalls
- Parcel number: 1416100006
- Special conditions: List Broker Must Accompany
- Other equipment: Sump Pump
Construction
Type & style
- Home type: SingleFamily
- Architectural style: Farmhouse
- Property subtype: Single Family Residence
Materials
- Brick, Cedar
- Roof: Asphalt
Condition
- New construction: No
- Year built: 1878
Utilities & green energy
- Sewer: Septic Tank
- Water: Well
Community & neighborhood
Location
- Region: Crystal Lake
HOA & financial
HOA
- Services included: None
Other
Other facts
- Listing terms: Conventional
- Ownership: Fee Simple
Price history
| Date | Event | Price |
|---|---|---|
| 8/8/2024 | Sold | $1,800,000-7.7%$375/sqft |
Source: | ||
| 6/7/2024 | Contingent | $1,950,000$406/sqft |
Source: | ||
| 5/23/2024 | Listed for sale | $1,950,000+69.6%$406/sqft |
Source: | ||
| 8/10/2020 | Sold | $1,150,000-17.1%$240/sqft |
Source: | ||
| 9/25/2018 | Listing removed | $1,387,000$289/sqft |
Source: Berkshire Hathaway HomeServices Starck Real Estate #10018108 Report a problem | ||
Public tax history
| Year | Property taxes | Tax assessment |
|---|---|---|
| 2024 | $25,038 -0.8% | $340,888 +8% |
| 2023 | $25,245 +6.2% | $315,545 +6.5% |
| 2022 | $23,780 +46.2% | $296,216 +47.3% |
Find assessor info on the county website
Neighborhood: 60012
Nearby schools
GreatSchools rating
- 8/10North Elementary SchoolGrades: K-5Distance: 3.7 mi
- 8/10Hannah Beardsley Middle SchoolGrades: 6-8Distance: 3.8 mi
- 9/10Prairie Ridge High SchoolGrades: 9-12Distance: 1.7 mi
Schools provided by the listing agent
- High: Prairie Ridge High School
- District: 47
Source: MRED as distributed by MLS GRID. This data may not be complete. We recommend contacting the local school district to confirm school assignments for this home.
Get a cash offer in 3 minutes
Find out how much your home could sell for in as little as 3 minutes with a no-obligation cash offer.
Estimated market value$1,775,000
Get a cash offer in 3 minutes
Find out how much your home could sell for in as little as 3 minutes with a no-obligation cash offer.
Estimated market value
$1,775,000


