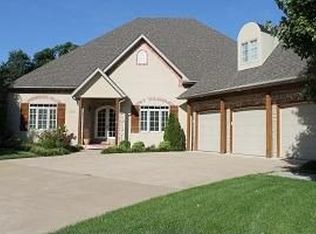Closed
Price Unknown
2310 S Celebration Avenue, Springfield, MO 65809
4beds
4,863sqft
Single Family Residence
Built in 1996
0.39 Acres Lot
$612,900 Zestimate®
$--/sqft
$2,985 Estimated rent
Home value
$612,900
$570,000 - $662,000
$2,985/mo
Zestimate® history
Loading...
Owner options
Explore your selling options
What's special
Welcome to 2310 Celebration! This spacious home provides the perfect blend of class, elegance and modern upgrades. Starting with the exterior; the wide drive, manicured landscaping and newer roof provide great curb appeal while the backyard provides a place to relax under the large covered deck and porch that overlook the spacious yard that doesn't immediately back up to a neighbor. Upon entering the home you'll notice the craftsmanship in which the home was built with raised and vaulted ceilings, incredible millwork including crown molding, solid core doors, and a custom floor plan boasting oversized rooms and multiple living spaces. The main floor offers a formal dining room, spacious living room with a stunning fireplace, large combined pantry and laundry room, two guest rooms, a hall bathroom and a great breakfast nook. The kitchen was designed with a semi-open footprint so that you can stay involved in the living area conversation and provides ample cabinetry, beautiful granite counters, tile backsplash, electric cooktop, double in-wall ovens and a great bar space. The main floor master bedroom is the place dreams are made of with an oversized room, plantation shutters, fantastic walk-in closet, large tile shower with two heads, elongated dual vanity and a jetted jacuzzi tub. The basement is an entertainers dream with a living room that offers enough space for multiple living areas, custom bookshelves to create a home library, a second gas fireplace, custom built-in media center (tv stays), a wet bar, a guest room, an office that leads to the long John Deere room, a play room with additional storage and a storm shelter. This beautiful home is ready for you to come make it your own!
Zillow last checked: 8 hours ago
Listing updated: August 28, 2025 at 02:16pm
Listed by:
EA Group 417-300-3826,
Keller Williams
Bought with:
David B. Saunders, 2018031209
Crown Double K Realty
Source: SOMOMLS,MLS#: 60259218
Facts & features
Interior
Bedrooms & bathrooms
- Bedrooms: 4
- Bathrooms: 3
- Full bathrooms: 3
Heating
- Forced Air, Natural Gas
Cooling
- Attic Fan, Ceiling Fan(s), Central Air
Appliances
- Included: Electric Cooktop, Gas Water Heater, Built-In Electric Oven, Humidifier, Microwave, Disposal, Dishwasher
- Laundry: Main Level, W/D Hookup
Features
- Crown Molding, Tile Counters, Marble Counters, Granite Counters, Vaulted Ceiling(s), High Ceilings, Raised or Tiered Entry, Walk-In Closet(s), Walk-in Shower, Central Vacuum, Wet Bar, High Speed Internet
- Flooring: Carpet, Tile, Hardwood
- Doors: Storm Door(s)
- Windows: Drapes, Double Pane Windows, Blinds, Shutters
- Basement: Concrete,Finished,Walk-Out Access,Full
- Attic: Pull Down Stairs
- Has fireplace: Yes
- Fireplace features: Family Room, Two or More, Stone, Gas, Living Room
Interior area
- Total structure area: 5,184
- Total interior livable area: 4,863 sqft
- Finished area above ground: 2,557
- Finished area below ground: 2,306
Property
Parking
- Total spaces: 3
- Parking features: Parking Pad, Garage Faces Front
- Attached garage spaces: 3
Features
- Levels: One
- Stories: 1
- Patio & porch: Patio, Covered, Deck
- Exterior features: Rain Gutters, Cable Access
- Has spa: Yes
- Spa features: Bath
- Fencing: Wood,Full
Lot
- Size: 0.39 Acres
- Dimensions: 103 x 164
- Features: Sprinklers In Front, Easements, Sprinklers In Rear, Landscaped, Curbs
Details
- Additional structures: Storm Shelter
- Parcel number: 881234400128
Construction
Type & style
- Home type: SingleFamily
- Architectural style: Traditional
- Property subtype: Single Family Residence
Materials
- Brick, Synthetic Stucco
- Foundation: Poured Concrete
- Roof: Composition
Condition
- Year built: 1996
Utilities & green energy
- Sewer: Public Sewer
- Water: Public
- Utilities for property: Cable Available
Community & neighborhood
Security
- Security features: Security System, Fire Alarm
Location
- Region: Springfield
- Subdivision: Emerald Park
HOA & financial
HOA
- HOA fee: $450 annually
- Services included: Play Area, Basketball Court, Trash, Tennis Court(s), Pool
- Association phone: 417-883-5348
Other
Other facts
- Listing terms: Cash,VA Loan,FHA,Conventional
- Road surface type: Asphalt
Price history
| Date | Event | Price |
|---|---|---|
| 3/29/2024 | Sold | -- |
Source: | ||
| 2/15/2024 | Pending sale | $560,000$115/sqft |
Source: | ||
| 1/10/2024 | Listed for sale | $560,000+51.4%$115/sqft |
Source: | ||
| 11/7/2014 | Sold | -- |
Source: Agent Provided | ||
| 8/16/2014 | Price change | $369,900-7.5%$76/sqft |
Source: Murney Associates, Realtors #60007209 | ||
Public tax history
| Year | Property taxes | Tax assessment |
|---|---|---|
| 2024 | $4,997 +5.3% | $89,760 |
| 2023 | $4,746 +7.3% | $89,760 +10.1% |
| 2022 | $4,425 +0% | $81,530 |
Find assessor info on the county website
Neighborhood: 65809
Nearby schools
GreatSchools rating
- 7/10Wilder Elementary SchoolGrades: K-5Distance: 1.2 mi
- 6/10Pershing Middle SchoolGrades: 6-8Distance: 1.9 mi
- 8/10Glendale High SchoolGrades: 9-12Distance: 1.2 mi
Schools provided by the listing agent
- Elementary: SGF-Wilder
- Middle: SGF-Pershing
- High: SGF-Glendale
Source: SOMOMLS. This data may not be complete. We recommend contacting the local school district to confirm school assignments for this home.
