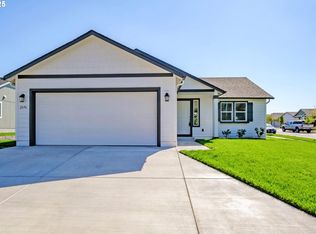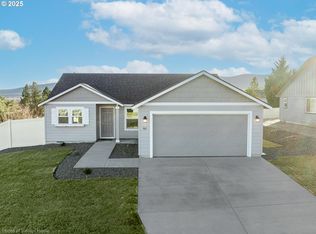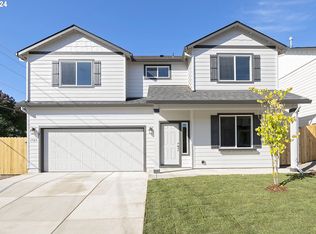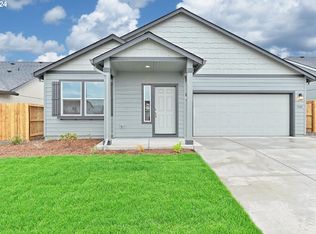Large energy efficient home on corner lot with vaulted ceilings throughout, in a quiet neighborhood. Split bedroom design. Master suite with jetted tub and walk-in closet. Three large guest bedrooms with ample closet space. Large open floor plan with gas fireplace, gas stove and quartz counter breakfast bar. Fresh paint and remolded kitchen and guest bathroom. Great for entertaining.
This property is off market, which means it's not currently listed for sale or rent on Zillow. This may be different from what's available on other websites or public sources.




