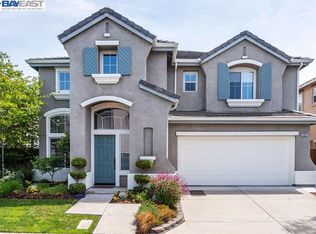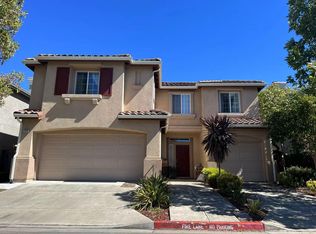This beautiful former model home is located at the prestigious waterfront community in Heron Bay which offers bay-side living style with hiking trail, basketball court and a playground. This tastefully renovated home comes with a stunning high ceiling from the moment you step into the grand entrance. The natural light shining right through the four colossal arched windows gives a sense of ample space and timeless grandeur. The open kitchen is equipped with new stainless steel appliances making it a perfect spot to entertain your family and guests. You can also find yourself a little getaway into the stylish brick paved backyard with an attractive pergola that offers shade while sitting outside among the tropical trees. Just minutes from major highways, restaurants and supermarkets, this beautiful home will sell fast!
This property is off market, which means it's not currently listed for sale or rent on Zillow. This may be different from what's available on other websites or public sources.

