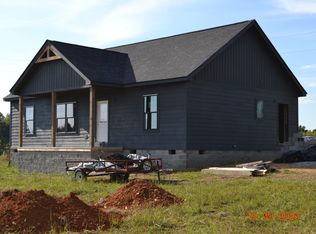Closed
Zestimate®
$245,000
2310 Rhea Branch Rd, Ethridge, TN 38456
3beds
2,000sqft
Single Family Residence, Residential
Built in 1979
0.56 Acres Lot
$245,000 Zestimate®
$123/sqft
$1,331 Estimated rent
Home value
$245,000
Estimated sales range
Not available
$1,331/mo
Zestimate® history
Loading...
Owner options
Explore your selling options
What's special
If you've been looking for a perfect starter home, look no further. This gorgeous 3 bed/1 bath home has been completely renovated. It sits out in the country but not far from Pulaski or Lawrenceburg. They just finished a really nice deck in the front and back. The layout in this house is great for entertaining and very functional. Enjoy the new concrete countertops, new flooring, new light fixtures and the extremely nice walk-in tile shower. The basement is heated and cooled and the laundry room is there as well. Make an appointment today to view this amazing home.
Zillow last checked: 8 hours ago
Listing updated: November 17, 2025 at 06:13am
Listing Provided by:
Brad Story 931-242-1234,
Keller Williams - Hood Company
Bought with:
Holly Cavins, 358482
Flora Mid-South Realty
Source: RealTracs MLS as distributed by MLS GRID,MLS#: 2941284
Facts & features
Interior
Bedrooms & bathrooms
- Bedrooms: 3
- Bathrooms: 1
- Full bathrooms: 1
- Main level bedrooms: 3
Bedroom 1
- Area: 120 Square Feet
- Dimensions: 10x12
Bedroom 2
- Area: 121 Square Feet
- Dimensions: 11x11
Bedroom 3
- Area: 110 Square Feet
- Dimensions: 10x11
Kitchen
- Area: 108 Square Feet
- Dimensions: 12x9
Living room
- Area: 182 Square Feet
- Dimensions: 13x14
Heating
- Central
Cooling
- Central Air
Appliances
- Included: Oven, Dishwasher, Refrigerator
Features
- Flooring: Vinyl
- Basement: Full,Finished
Interior area
- Total structure area: 2,000
- Total interior livable area: 2,000 sqft
- Finished area above ground: 1,000
- Finished area below ground: 1,000
Property
Parking
- Total spaces: 1
- Parking features: Basement
- Attached garage spaces: 1
Features
- Levels: Two
- Stories: 2
Lot
- Size: 0.56 Acres
Details
- Parcel number: 034 02005 000
- Special conditions: Standard
Construction
Type & style
- Home type: SingleFamily
- Property subtype: Single Family Residence, Residential
Materials
- Brick
Condition
- New construction: No
- Year built: 1979
Utilities & green energy
- Sewer: Septic Tank
- Water: Public
- Utilities for property: Water Available
Community & neighborhood
Location
- Region: Ethridge
Price history
| Date | Event | Price |
|---|---|---|
| 11/17/2025 | Sold | $245,000-1.6%$123/sqft |
Source: | ||
| 9/25/2025 | Pending sale | $249,000$125/sqft |
Source: | ||
| 9/3/2025 | Price change | $249,000-3.9%$125/sqft |
Source: | ||
| 8/15/2025 | Price change | $259,000-3.7%$130/sqft |
Source: | ||
| 8/11/2025 | Price change | $268,9990%$134/sqft |
Source: | ||
Public tax history
| Year | Property taxes | Tax assessment |
|---|---|---|
| 2024 | $626 -43.2% | $31,500 -43.2% |
| 2023 | $1,101 +74.1% | $55,450 +74.1% |
| 2022 | $633 +17.1% | $31,850 +66.5% |
Find assessor info on the county website
Neighborhood: 38456
Nearby schools
GreatSchools rating
- 5/10Richland Elementary SchoolGrades: PK-5Distance: 7.7 mi
- 7/10Richland SchoolGrades: 6-12Distance: 7.8 mi
Schools provided by the listing agent
- Elementary: Richland Elementary
- Middle: Richland School
- High: Richland School
Source: RealTracs MLS as distributed by MLS GRID. This data may not be complete. We recommend contacting the local school district to confirm school assignments for this home.

Get pre-qualified for a loan
At Zillow Home Loans, we can pre-qualify you in as little as 5 minutes with no impact to your credit score.An equal housing lender. NMLS #10287.
