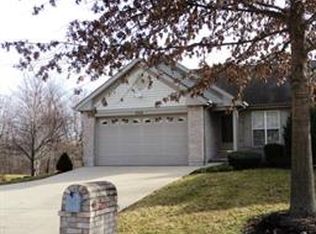Closed
Listing Provided by:
Janie Schriewer 636-239-3003,
RE/MAX Results,
Derek S Schriewer 636-239-3003,
RE/MAX Results
Bought with: MORE, REALTORS
Price Unknown
2310 Rabbit Trail Dr, Washington, MO 63090
2beds
2,420sqft
Condominium
Built in 1998
-- sqft lot
$316,100 Zestimate®
$--/sqft
$1,783 Estimated rent
Home value
$316,100
$240,000 - $417,000
$1,783/mo
Zestimate® history
Loading...
Owner options
Explore your selling options
What's special
Carefree Living in a Prime Location! Enjoy low-maintenance living in this spacious and well-designed condo. The welcoming Entry Foyer leads into a bright Great Room with access to a private deck that backs to trees—perfect for relaxing outdoors. The Kitchen features beautiful cabinetry, quality appliances, and an adjacent Dining Area for easy entertaining. The Main Level also offers convenience with a Laundry Room, a Primary Bedroom Suite with a private bath, plus two additional bedrooms and a full bath. Downstairs, the finished Lower Level boasts a Rec Room with bar, a cozy Family Room, Office space, and additional full bath and a backyard. A 2-car garage completes the package. This home offers space, function, and comfort. The seller will consider an allowance for paint or wallpaper removal. Location is great for enjoying a daily stroll on the walking trail just on the condo downand you're also just minutes from gyms, shopping, and a movie theater. Plus, the HOA handles grass cutting, snow removal, and landscaping, so you can truly relax and enjoy low-maintenance living. A must-see!
Zillow last checked: 8 hours ago
Listing updated: September 28, 2025 at 08:21am
Listing Provided by:
Janie Schriewer 636-239-3003,
RE/MAX Results,
Derek S Schriewer 636-239-3003,
RE/MAX Results
Bought with:
Zeth Boyer, 2019042733
MORE, REALTORS
Source: MARIS,MLS#: 25039882 Originating MLS: Franklin County Board of REALTORS
Originating MLS: Franklin County Board of REALTORS
Facts & features
Interior
Bedrooms & bathrooms
- Bedrooms: 2
- Bathrooms: 3
- Full bathrooms: 3
- Main level bathrooms: 2
- Main level bedrooms: 2
Primary bedroom
- Description: Primary Bedroom suite
- Features: Floor Covering: Carpeting
- Level: Main
- Area: 182
- Dimensions: 14x13
Primary bathroom
- Features: Floor Covering: Vinyl
- Level: Main
- Area: 50
- Dimensions: 10x5
Bathroom
- Description: LL Bath with jetted tub.
- Features: Floor Covering: Vinyl
- Level: Lower
- Area: 35
- Dimensions: 7x5
Bathroom 2
- Features: Floor Covering: Carpeting
- Level: Main
- Area: 132
- Dimensions: 12x11
Dining room
- Features: Floor Covering: Vinyl
- Level: Main
- Area: 110
- Dimensions: 11x10
Family room
- Features: Floor Covering: Carpeting
- Level: Lower
- Area: 450
- Dimensions: 25x18
Kitchen
- Description: Appliances included
- Features: Floor Covering: Vinyl
- Level: Main
- Area: 110
- Dimensions: 11x10
Laundry
- Description: Main Level Garage by Kitchen and Laundry
- Features: Floor Covering: Vinyl
- Level: Main
- Area: 55
- Dimensions: 11x5
Living room
- Description: Spacious and Bright
- Features: Floor Covering: Carpeting
- Level: Main
- Area: 468
- Dimensions: 26x18
Office
- Features: Floor Covering: Carpeting
- Level: Lower
- Area: 154
- Dimensions: 14x11
Other
- Description: Entry Foyer
- Features: Floor Covering: Laminate
- Level: Main
- Area: 66
- Dimensions: 11x6
Recreation room
- Features: Floor Covering: Carpeting
- Level: Lower
- Area: 195
- Dimensions: 15x13
Storage
- Features: Floor Covering: Concrete
- Level: Lower
- Area: 140
- Dimensions: 20x7
Heating
- Forced Air, Natural Gas
Cooling
- Ceiling Fan(s), Central Air
Appliances
- Included: Dishwasher, Disposal, Microwave, Electric Range, Refrigerator, Electric Water Heater
- Laundry: Main Level
Features
- Bar, Ceiling Fan(s), Custom Cabinetry, Entrance Foyer, Open Floorplan
- Flooring: Carpet
- Has basement: Yes
- Number of fireplaces: 1
- Fireplace features: Great Room
Interior area
- Total structure area: 2,420
- Total interior livable area: 2,420 sqft
- Finished area above ground: 1,420
- Finished area below ground: 1,000
Property
Parking
- Total spaces: 2
- Parking features: Driveway, Garage, Garage Door Opener
- Attached garage spaces: 2
- Has uncovered spaces: Yes
Features
- Levels: One
Lot
- Size: 0.28 Acres
- Dimensions: 73/28 x 250/238
- Features: Level, Some Trees
Details
- Parcel number: 1072604038149001
- Special conditions: Standard
Construction
Type & style
- Home type: Condo
- Architectural style: Ranch
- Property subtype: Condominium
- Attached to another structure: Yes
Materials
- Brick, Vinyl Siding
- Foundation: Concrete Perimeter
- Roof: Asbestos Shingle
Condition
- Year built: 1998
Utilities & green energy
- Electric: 440 Volts
- Sewer: Public Sewer
- Water: Public
- Utilities for property: Cable Available, Electricity Connected, Sewer Connected
Community & neighborhood
Location
- Region: Washington
- Subdivision: Lake Washington Condos
HOA & financial
HOA
- Has HOA: Yes
- HOA fee: $200 monthly
- Amenities included: Association Management
- Services included: Maintenance Grounds
- Association name: Lake Washington Condos
Other
Other facts
- Listing terms: Cash,Contract
- Ownership: Private
- Road surface type: Asphalt
Price history
| Date | Event | Price |
|---|---|---|
| 9/19/2025 | Sold | -- |
Source: | ||
| 9/19/2025 | Pending sale | $323,000$133/sqft |
Source: | ||
| 8/23/2025 | Contingent | $323,000$133/sqft |
Source: | ||
| 7/30/2025 | Price change | $323,000-5.8%$133/sqft |
Source: | ||
| 6/10/2025 | Listed for sale | $343,000$142/sqft |
Source: | ||
Public tax history
| Year | Property taxes | Tax assessment |
|---|---|---|
| 2024 | $2,166 0% | $38,165 |
| 2023 | $2,167 -3.9% | $38,165 -3.9% |
| 2022 | $2,256 +0.3% | $39,697 |
Find assessor info on the county website
Neighborhood: 63090
Nearby schools
GreatSchools rating
- 5/10South Point Elementary SchoolGrades: K-6Distance: 2.3 mi
- 5/10Washington Middle SchoolGrades: 7-8Distance: 1.6 mi
- 7/10Washington High SchoolGrades: 9-12Distance: 1.6 mi
Schools provided by the listing agent
- Elementary: South Point Elem.
- Middle: Washington Middle
- High: Washington High
Source: MARIS. This data may not be complete. We recommend contacting the local school district to confirm school assignments for this home.
