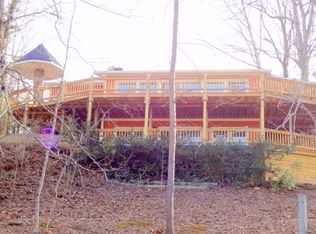PRICE REDUCED $1,499,900. Custom craftsman-style lakefront home. Built 2015. 5 BR/4.5 BA. Exterior of home accentuated with board and batten, stone accents, cedar siding. Breathtaking year round lake views. Sought after Southern end of Lake Lanier, minutes to Bald Ridge Marina, GA 400, shopping, dining. Entire back of home showcases wall of windows, custom slider doors, TREX deck on main, inground, heated Pebble Tech pool, retractable awning. Finished Terrace level with flagstone pavers. Easy walk to 32'x32 'two slip covered dock, (2) hydro hoist boat lifts, party deck. Soaring tongue and groove ceiling with exposed cedar beams highlights the 2-story entry foyer to the great room bringing the outside in with amazing lake views. Great room with soaring ceilings, stone fireplace opens to kitchen with granite countertops, custom white cabinetry, working island, dining area, high-end stainless steel appliances, farmhouse sink. Entire main level exudes warmth with an abundance of natural. Master on main with trey ceiling and hidden cedar closet opens to screened porch with stunning lake views. Luxurious and bright master BA with soaking tub, custom tiled walk-in shower, his/her vanities with large walk-in closet. Terrace level features lake views galore with open living area, stacked stone fireplace, 2 BRs with BA, bonus/media room, laundry room. Upstairs features 2 BRs, 2 BAs, large loft area overlooking great room below. Huge wall of windows with wide open views of the lake are amazing! Two car garage has glass door in back that opens to the pool with access to kitchen and deck looking out on the lake. 3 HVAC units with Air Scrubbers that kill 99.9% of bacteria in home. ALWAYS deep water. So many custom features, phenomenal lake views. A Must See!
This property is off market, which means it's not currently listed for sale or rent on Zillow. This may be different from what's available on other websites or public sources.
