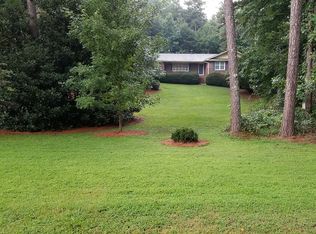Beautiful Farm-style Home with Fenced in backyard. Lovely rocking chair front porch that opens to a large living room with whitewash brick fireplace. Updated kitchen with stainless steel appliances, granite counters, updated lighting fixtures and breakfast area. Master suite has updated bath with double vanities, separate tub and tiled shower. Hardwood floors throughout main with carpeted bedrooms. Large media room/den downstairs. Private fenced-in backyard with amazing deck that is perfect for entertaining! Desirable location and Top-Rated Schools! 2020-10-19
This property is off market, which means it's not currently listed for sale or rent on Zillow. This may be different from what's available on other websites or public sources.
