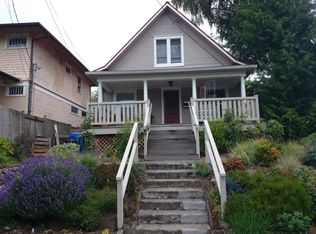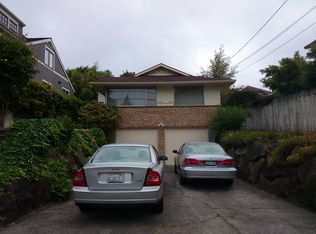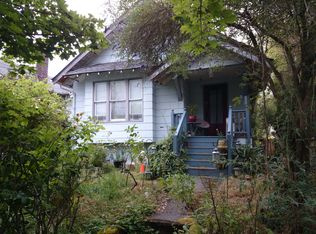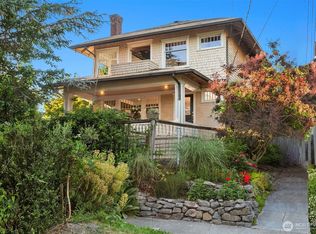Beautifully updated/low maint. Craftsman w/open kitchen/dining, high-end appliances, hardwoods & covered front porch/deck off LR which features wood-burning fire-place. 1 block from Meridian Play Pk. One bed + full bath on Main flr, two beds & bath up. Family/Media rm w/dedicated laundry room in basement and 2 car tandem gar. w/interior access. Prof installed low maintenance gardens incl. southern exposure pea-patch. Secluded back deck w/built-in seating off kitchen. H.E. heat pump/central A/C.
This property is off market, which means it's not currently listed for sale or rent on Zillow. This may be different from what's available on other websites or public sources.



