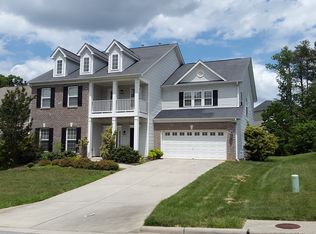Sold for $500,000 on 11/08/23
$500,000
2310 Mill Ln, High Point, NC 27265
5beds
3,716sqft
Stick/Site Built, Residential, Single Family Residence
Built in 2008
0.24 Acres Lot
$527,800 Zestimate®
$--/sqft
$2,871 Estimated rent
Home value
$527,800
$501,000 - $554,000
$2,871/mo
Zestimate® history
Loading...
Owner options
Explore your selling options
What's special
Welcome to 2310 Mill Lane! An amazing and immaculately kept home with 5 bedrooms PLUS full walk out basement. NEW 2022 HVAC units. 2 story foyer with formal living room and formal dining room. Large gas fireplace in two story great room. Plenty of natural light. Kitchen has large walk-in pantry, center island, s/s appliances, gas range, granite counters, tile backsplash, breakfast area. Main level office. Laundry room located near garage. Upstairs is a very generously sized Primary Suite with large bedroom, sitting room, huge bath with separate shower, tub, double vanities, plus large walk-in closet. 3 additional beds and full bath on this level. Downstairs you’ll find a real treat! Walk-out basement has a huge rec room – perfect for games or home theater. PLUS a wet bar area with built-in microwave, mini-fridge. PLUS a bedroom and full bath which could be used as an in-law suite. Plenty of storage areas including 21x20 workshop. Enjoy the deck, patio, garden space. A rare find!
Zillow last checked: 8 hours ago
Listing updated: April 11, 2024 at 08:55am
Listed by:
Amanda Prevett Cox 336-259-7555,
GreatNest
Bought with:
Steven Montgomery, 289771
Berkshire Hathaway HomeServices Carolinas Realty
Source: Triad MLS,MLS#: 1119890 Originating MLS: Greensboro
Originating MLS: Greensboro
Facts & features
Interior
Bedrooms & bathrooms
- Bedrooms: 5
- Bathrooms: 4
- Full bathrooms: 3
- 1/2 bathrooms: 1
- Main level bathrooms: 1
Primary bedroom
- Level: Second
- Dimensions: 17.67 x 17
Bedroom 2
- Level: Second
- Dimensions: 12.67 x 10.42
Bedroom 3
- Level: Second
- Dimensions: 11.5 x 11
Bedroom 4
- Level: Second
- Dimensions: 11.42 x 11.08
Bedroom 5
- Level: Basement
- Dimensions: 12.33 x 10
Breakfast
- Level: Main
- Dimensions: 11 x 10
Dining room
- Level: Main
- Dimensions: 12.75 x 10.75
Entry
- Level: Main
- Dimensions: 12.75 x 7
Great room
- Level: Main
- Dimensions: 18 x 16.25
Kitchen
- Level: Main
- Dimensions: 14 x 11
Laundry
- Level: Main
- Dimensions: 5.75 x 5.5
Living room
- Level: Main
- Dimensions: 13.75 x 11
Office
- Level: Main
- Dimensions: 15 x 11
Recreation room
- Level: Basement
- Dimensions: 18 x 16.25
Workshop
- Level: Basement
- Dimensions: 21.42 x 20.42
Heating
- Forced Air, Zoned, Multiple Systems, Natural Gas
Cooling
- Central Air
Appliances
- Included: Microwave, Dishwasher, Disposal, Range, Gas Cooktop, Gas Water Heater
- Laundry: Dryer Connection, Main Level, Washer Hookup
Features
- Beamed Ceilings, Ceiling Fan(s), Dead Bolt(s), Soaking Tub, In-Law Floorplan, Kitchen Island, Pantry, See Remarks, Separate Shower, Solid Surface Counter, Vaulted Ceiling(s), Wet Bar
- Flooring: Carpet, Wood
- Doors: Arched Doorways, Insulated Doors
- Basement: Partially Finished, Basement
- Attic: Pull Down Stairs
- Number of fireplaces: 1
- Fireplace features: Gas Log, Great Room
Interior area
- Total structure area: 3,716
- Total interior livable area: 3,716 sqft
- Finished area above ground: 2,966
- Finished area below ground: 750
Property
Parking
- Total spaces: 2
- Parking features: Driveway, Garage, Paved, Garage Door Opener, Attached
- Attached garage spaces: 2
- Has uncovered spaces: Yes
Features
- Levels: Two
- Stories: 2
- Patio & porch: Porch
- Exterior features: Garden, Remarks
- Pool features: None
- Fencing: None
Lot
- Size: 0.24 Acres
- Features: City Lot, Subdivided
Details
- Parcel number: 0177451
- Zoning: RS-12
- Special conditions: Owner Sale
Construction
Type & style
- Home type: SingleFamily
- Architectural style: Transitional
- Property subtype: Stick/Site Built, Residential, Single Family Residence
Materials
- Brick, Vinyl Siding
Condition
- Year built: 2008
Utilities & green energy
- Sewer: Public Sewer
- Water: Public
Community & neighborhood
Security
- Security features: Security System, Carbon Monoxide Detector(s), Smoke Detector(s)
Location
- Region: High Point
- Subdivision: Mendenhall Mill
HOA & financial
HOA
- Has HOA: Yes
- HOA fee: $79 quarterly
Other
Other facts
- Listing agreement: Exclusive Right To Sell
Price history
| Date | Event | Price |
|---|---|---|
| 11/8/2023 | Sold | $500,000-1% |
Source: | ||
| 10/6/2023 | Pending sale | $505,000 |
Source: | ||
| 9/21/2023 | Listed for sale | $505,000+65.6% |
Source: | ||
| 1/26/2018 | Sold | $305,000+1.7% |
Source: | ||
| 12/7/2017 | Listed for sale | $300,000+17.3%$81/sqft |
Source: Greensboro #858331 | ||
Public tax history
| Year | Property taxes | Tax assessment |
|---|---|---|
| 2025 | $5,214 | $378,400 |
| 2024 | $5,214 +2.2% | $378,400 |
| 2023 | $5,101 | $378,400 |
Find assessor info on the county website
Neighborhood: 27265
Nearby schools
GreatSchools rating
- 8/10Florence Elementary SchoolGrades: PK-5Distance: 1.4 mi
- 4/10Laurin Welborn MiddleGrades: 6-8Distance: 2.5 mi
- 6/10T Wingate Andrews High SchoolGrades: 9-12Distance: 2.3 mi
Schools provided by the listing agent
- Elementary: Florence
Source: Triad MLS. This data may not be complete. We recommend contacting the local school district to confirm school assignments for this home.
Get a cash offer in 3 minutes
Find out how much your home could sell for in as little as 3 minutes with a no-obligation cash offer.
Estimated market value
$527,800
Get a cash offer in 3 minutes
Find out how much your home could sell for in as little as 3 minutes with a no-obligation cash offer.
Estimated market value
$527,800

