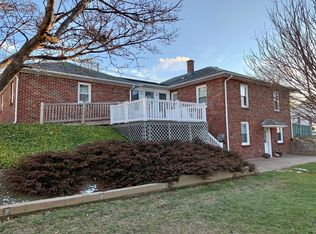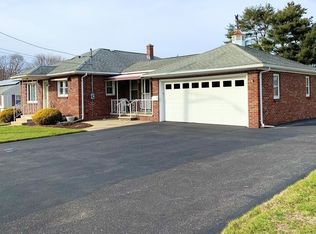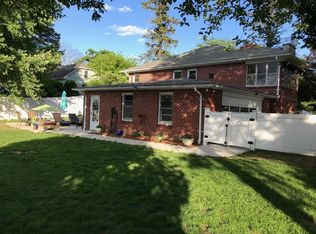First time on the market! This lovely 7 rm. 1750 sq.ft. home offers a ranch style floor plan that will delight you with such features as natural wood trim, 2 built-in corner cabinets in dining room, and beautiful wood floors throughout made of reclaimed wood from houses flooded to create the Quabbin Reservoir (APO). Home is freshly painted, offers 3 bedrooms, plus an additional room suitable for a den, office, exercise room, playroom, or nursery. Kitchen includes new cabinetry, counter tops, and Bosch dishwasher. New vanity and lights in bathroom. Other recent updates include siding, windows, furnace, oil tank, and side-entry door. Huge, bright walk-out basement, and full attic with windows and 7 1/2 ft. ceiling height, offering lots of room for expansion! Located on a corner lot with large yard and 2-car garage connected to the house via a breezeway. Convenient location to area amenities and ideal for commuters. Don't miss this opportunity, call today!
This property is off market, which means it's not currently listed for sale or rent on Zillow. This may be different from what's available on other websites or public sources.



