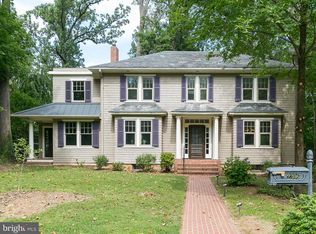Stately Center Hall Colonial on a beautiful landscaped double lot. This home has been thoughtfully and carefully maintained and updated both on the inside as well as on the outside and has amenities that include new windows, updated kitchen and bathrooms, central air on the first and second floors, fireplace, formal living and dining rooms plus a den and breakfast room, hardwood floors, handsome new weather resistant shingles, gorgeous landscaped koi pond, two car garage and a driveway with ample off street parking. A dream home in popular Mount Washington!
This property is off market, which means it's not currently listed for sale or rent on Zillow. This may be different from what's available on other websites or public sources.
