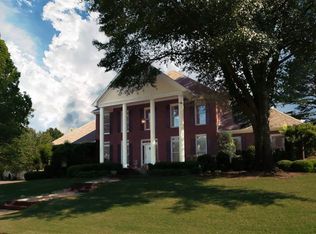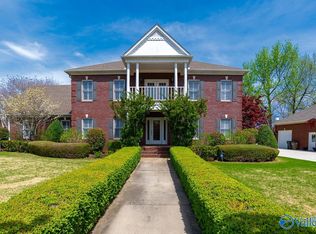Amazing fully remodeled 4 bedroom 2 1/2 bath home in the Crown Pointe subdivision on a LARGE lot! Open Floor Plan, Hardwood flooring throughout the downstairs and master bedroom. Fresh paint, carpet, and lighting throughout. Enjoy cooking with a spacious kitchen with tile backsplash and granite countertops. Master bathroom is LOADED with a double head tile shower, freestanding soaking tub, and a HUGE walk-in closet. Upstairs has 3 bedrooms, a LARGE bonus room, and a full double vanity bathroom. The backyard is Fully Fenced with a large deck and a portion of it covered to enjoy the summer! Two car drive through garage. Just Blocks away from Burningtree Country Club.
This property is off market, which means it's not currently listed for sale or rent on Zillow. This may be different from what's available on other websites or public sources.


