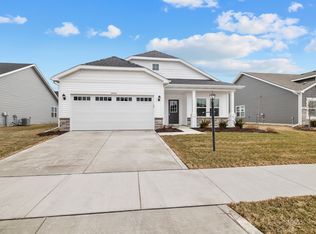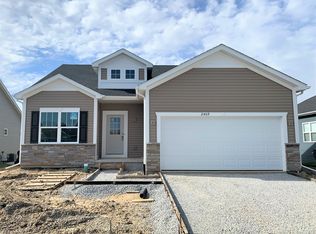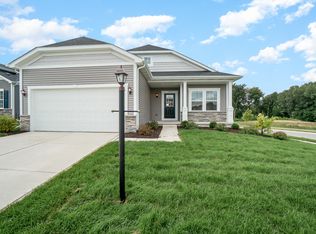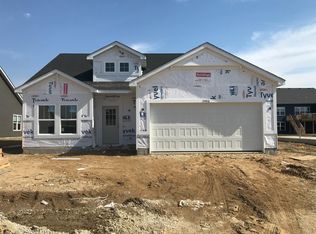Closed
$309,900
2310 Hudson Rd, Valparaiso, IN 46385
2beds
1,678sqft
Single Family Residence
Built in 2019
5,837.04 Square Feet Lot
$327,600 Zestimate®
$185/sqft
$2,199 Estimated rent
Home value
$327,600
$311,000 - $344,000
$2,199/mo
Zestimate® history
Loading...
Owner options
Explore your selling options
What's special
ONE-LEVEL, Maintenance-free, RANCH Paired Villa built in 2018 boasts TONS of UPGRADES in PRIME VALPARAISO LOCATION in PEPPER COVE Subdivision! Wide-plank, Wood Laminate Flrng WELCOMES YOU into Home and flows throughout Foyer into OPEN CONCEPT LIVING SPACE. Spacious Layout offers almost 1700Sqft including 2Bdrm/2Bths, SUNROOM, & Den/Living Rm off Foyer. UPGRADED Kitchen boasts White Cabinetry, QUARTZ Cntrtps, Sleek Glass Tile Bcksplsh, Eat-in Island, & SS Applcs! Kitchen is OPEN to Rec Rm, which features Lighted Niche and COZY FIREPLACE. Dining Area leads to BONUS SUNROOM w/ CUSTOM BLINDS and Glass Slider to Backyard Patio. Primary Bedroom features PRIVATE ENSUITE w/ W-I Shower, Dual Vanity Sink, & LARGE, W-I Closet. 2nd Bdrm and Full Bth are off Foyer Hallway, along w/ Finished Laundry Rm, which leads to Attached 2 Car Garage. Upgraded Trim Package w/ Neutral Paint Palette = MOVE-IN & ENJOY! DON'T DELAY - COME TAKE A LQQK at YOUR NEW MAINTENANCE-FREE LIFESTYLE TODAY!
Zillow last checked: 8 hours ago
Listing updated: March 03, 2024 at 12:25am
Listed by:
Lisa Thompson,
@properties/Christie's Intl RE 219-440-0070
Bought with:
Jeanne Sommer, RB14023558
Century 21 Alliance Group
Source: NIRA,MLS#: 529972
Facts & features
Interior
Bedrooms & bathrooms
- Bedrooms: 2
- Bathrooms: 2
- Full bathrooms: 2
Primary bedroom
- Area: 198
- Dimensions: 16.5 x 12
Bedroom 2
- Area: 141.75
- Dimensions: 13.5 x 10.5
Bathroom
- Description: Full
Bathroom
- Description: Full
Bonus room
- Area: 315
- Dimensions: 21 x 15
Bonus room
- Description: Sun Room
- Dimensions: 9.5 x 9.5
Kitchen
- Area: 253
- Dimensions: 23 x 11
Laundry
- Dimensions: 7.5 x 6.5
Living room
- Area: 160
- Dimensions: 16 x 10
Heating
- Forced Air, Natural Gas
Appliances
- Included: Dishwasher, Disposal, Microwave, Refrigerator
- Laundry: Main Level
Features
- Primary Downstairs
- Has basement: No
- Number of fireplaces: 1
- Fireplace features: Great Room, Living Room
Interior area
- Total structure area: 1,678
- Total interior livable area: 1,678 sqft
- Finished area above ground: 1,678
Property
Parking
- Total spaces: 2
- Parking features: Attached, Garage Door Opener
- Attached garage spaces: 2
Features
- Levels: One
- Patio & porch: Patio
Lot
- Size: 5,837 sqft
- Dimensions: 45 x 130
- Features: Landscaped, Level, Paved
Details
- Parcel number: 640915128007000004
Construction
Type & style
- Home type: SingleFamily
- Architectural style: Bungalow
- Property subtype: Single Family Residence
- Attached to another structure: Yes
Condition
- New construction: No
- Year built: 2019
Utilities & green energy
- Water: Public
- Utilities for property: Cable Available, Electricity Available, Natural Gas Available
Community & neighborhood
Community
- Community features: Curbs, Sidewalks
Location
- Region: Valparaiso
- Subdivision: Pepper Cove
HOA & financial
HOA
- Has HOA: Yes
- Association name: First American Management
- Association phone: 219-464-3536
Other
Other facts
- Listing agreement: Exclusive Right To Sell
- Listing terms: Cash,Conventional,FHA,VA Loan
- Road surface type: Paved
Price history
| Date | Event | Price |
|---|---|---|
| 5/25/2023 | Sold | $309,900$185/sqft |
Source: | ||
| 5/8/2023 | Listed for sale | $309,900+34.9%$185/sqft |
Source: | ||
| 9/23/2019 | Sold | $229,646$137/sqft |
Source: | ||
Public tax history
| Year | Property taxes | Tax assessment |
|---|---|---|
| 2024 | $3,158 +4.1% | $292,700 +8.9% |
| 2023 | $3,035 +12.8% | $268,900 +9.8% |
| 2022 | $2,690 +6.7% | $244,800 +15.9% |
Find assessor info on the county website
Neighborhood: 46385
Nearby schools
GreatSchools rating
- 9/10Memorial Elementary SchoolGrades: K-5Distance: 1.6 mi
- 8/10Benjamin Franklin Mid SchoolGrades: 6-8Distance: 1.9 mi
- 10/10Valparaiso High SchoolGrades: 9-12Distance: 1.4 mi
Schools provided by the listing agent
- High: Valparaiso High School
Source: NIRA. This data may not be complete. We recommend contacting the local school district to confirm school assignments for this home.

Get pre-qualified for a loan
At Zillow Home Loans, we can pre-qualify you in as little as 5 minutes with no impact to your credit score.An equal housing lender. NMLS #10287.
Sell for more on Zillow
Get a free Zillow Showcase℠ listing and you could sell for .
$327,600
2% more+ $6,552
With Zillow Showcase(estimated)
$334,152


