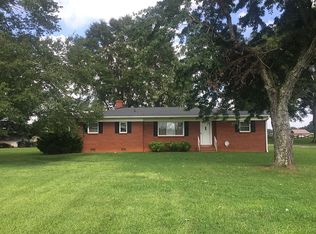Remarkably renovated Brick Ranch home located on 59+ farmable acres equipped with separate pastures, wells, barn, workshop and detached garage. Home is on Cleveland Water but multiple wells on property for pastures. Home has been repainted a neutral color. Gas log fireplace in large open living area with built in cabinets and wood floors. Kitchen has granite counter tops and custom cabinets by Doug Harris. There is an island with sink that overlooks a large dining area. All refinished beautiful wood and tiled floors throughout the home. Master suite with walk in closet and bath has large tiled shower. Home has a security system that will convey. Jeff Hardin did home renovations. Some furnishings are negotiable.
This property is off market, which means it's not currently listed for sale or rent on Zillow. This may be different from what's available on other websites or public sources.
