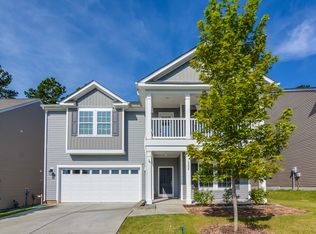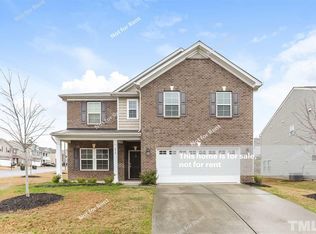Sold for $579,000 on 05/09/25
$579,000
2310 Gilman St, Durham, NC 27703
5beds
3,218sqft
Single Family Residence, Residential
Built in 2013
6,969.6 Square Feet Lot
$570,000 Zestimate®
$180/sqft
$2,854 Estimated rent
Home value
$570,000
$536,000 - $610,000
$2,854/mo
Zestimate® history
Loading...
Owner options
Explore your selling options
What's special
Livable Luxury in this grand meticulously maintained residence. Accessible entry front & rear, widened doors to vaulted main primary suite, barrier free shower with grab bar supports and fold-up bench, roll-up sink. Multi-generational home with upstairs ensuite BR with private covered balcony. Two-story foyer, formal Dining Room. Kitchen with loads of cabinetry. Large family room with sealed gas log fireplace. Sunroom. Fenced backyard with pear and persimmon trees. Property backs up to natural area. Upstairs flex space with three secondary BRs and large bath with double vanities. All hardwood living area downstairs including sunroom and powder room. Stainless appliances include gas cooktop, wall oven and microwave, French door refrigerator. Granite tops. Rear covered patio and pavers patio. Gas grill hookup. Solar Array. EV charging station in epoxied garage with garage service door. Central Vac. Gas water heater. Whole house Intercom. Surround Sound in FR and Flex. Wired security system. Energy Star 3.0 Certified. Brightwood Trails is a highly desirable established neighborhood with clubhouse, pool, and playgrounds. Gun safe does not convey but is negotiable.
Zillow last checked: 8 hours ago
Listing updated: October 28, 2025 at 12:54am
Listed by:
Gian Hasbrock 919-520-6595,
Jon Parker Real Estate
Bought with:
Noel Velez, 333404
Navigate Realty
Source: Doorify MLS,MLS#: 10084865
Facts & features
Interior
Bedrooms & bathrooms
- Bedrooms: 5
- Bathrooms: 4
- Full bathrooms: 3
- 1/2 bathrooms: 1
Heating
- Forced Air, Natural Gas
Cooling
- Central Air, Electric, Zoned
Appliances
- Included: Built-In Electric Oven, Disposal, ENERGY STAR Qualified Dishwasher, ENERGY STAR Qualified Dryer, ENERGY STAR Qualified Refrigerator, ENERGY STAR Qualified Washer, Exhaust Fan, Gas Cooktop, Ice Maker, Microwave, Self Cleaning Oven, Stainless Steel Appliance(s), Vented Exhaust Fan, Oven
- Laundry: Laundry Room, Lower Level, Sink
Features
- Cathedral Ceiling(s), Ceiling Fan(s), Central Vacuum, Crown Molding, Double Vanity, Entrance Foyer, Granite Counters, High Speed Internet, Kitchen Island, Open Floorplan, Pantry, Master Downstairs, Second Primary Bedroom, Sound System, Tray Ceiling(s), Vaulted Ceiling(s), Walk-In Closet(s), Walk-In Shower, Wired for Sound
- Flooring: Carpet, Hardwood, Vinyl
- Windows: Blinds, Double Pane Windows, ENERGY STAR Qualified Windows, Insulated Windows, Window Treatments
- Number of fireplaces: 1
- Fireplace features: Blower Fan, Family Room, Gas Log, Sealed Combustion
- Common walls with other units/homes: No Common Walls
Interior area
- Total structure area: 3,218
- Total interior livable area: 3,218 sqft
- Finished area above ground: 3,218
- Finished area below ground: 0
Property
Parking
- Total spaces: 4
- Parking features: Attached, Concrete, Driveway, Electric Vehicle Charging Station(s), Garage, Garage Door Opener, Garage Faces Front
- Attached garage spaces: 2
- Uncovered spaces: 2
Accessibility
- Accessibility features: Accessible Bedroom, Accessible Closets, Accessible Doors, Accessible Entrance, Accessible Full Bath, Accessible Hallway(s), Accessible Kitchen, Level Flooring, Safe Emergency Egress from Home
Features
- Levels: Two
- Stories: 2
- Patio & porch: Front Porch, Patio, Rear Porch
- Exterior features: Balcony, Fenced Yard, Playground
- Pool features: Association, Community, Fenced, In Ground, Outdoor Pool
- Fencing: Back Yard, Fenced, Wood
- Has view: Yes
- View description: Trees/Woods
Lot
- Size: 6,969 sqft
- Dimensions: 50 x 143 x 50 x 42
- Features: Back Yard, Front Yard, Landscaped, Many Trees, Sloped Down
Details
- Parcel number: 210483
- Zoning: PDR 3.990
- Special conditions: Trust
Construction
Type & style
- Home type: SingleFamily
- Architectural style: Transitional
- Property subtype: Single Family Residence, Residential
Materials
- Batts Insulation, Blown-In Insulation, Stone Veneer, Vinyl Siding
- Foundation: Slab
- Roof: Shingle
Condition
- New construction: No
- Year built: 2013
- Major remodel year: 2013
Details
- Builder name: Ryland Homes
Utilities & green energy
- Sewer: Public Sewer
- Water: Public
- Utilities for property: Cable Available, Natural Gas Connected, Sewer Connected, Water Connected
Green energy
- Energy generation: Solar
Community & neighborhood
Community
- Community features: Clubhouse, Playground, Pool, Sidewalks
Location
- Region: Durham
- Subdivision: Brightwood Trails
HOA & financial
HOA
- Has HOA: Yes
- HOA fee: $135 quarterly
- Amenities included: Clubhouse, Insurance, Maintenance Grounds, Management, Parking, Playground, Pool
- Services included: Insurance, Maintenance Grounds
Other
Other facts
- Road surface type: Asphalt
Price history
| Date | Event | Price |
|---|---|---|
| 5/9/2025 | Sold | $579,000$180/sqft |
Source: | ||
| 4/10/2025 | Pending sale | $579,000$180/sqft |
Source: | ||
| 3/27/2025 | Listed for sale | $579,000+81.8%$180/sqft |
Source: | ||
| 11/20/2013 | Sold | $318,500$99/sqft |
Source: Public Record | ||
Public tax history
| Year | Property taxes | Tax assessment |
|---|---|---|
| 2025 | $5,741 +19.4% | $579,123 +68% |
| 2024 | $4,810 +6.5% | $344,801 |
| 2023 | $4,517 +2.3% | $344,801 |
Find assessor info on the county website
Neighborhood: 27703
Nearby schools
GreatSchools rating
- 4/10Spring Valley Elementary SchoolGrades: PK-5Distance: 0.7 mi
- 5/10Neal MiddleGrades: 6-8Distance: 1.7 mi
- 1/10Southern School of Energy and SustainabilityGrades: 9-12Distance: 3 mi
Schools provided by the listing agent
- Elementary: Durham - Spring Valley
- Middle: Durham - Neal
- High: Durham - Southern
Source: Doorify MLS. This data may not be complete. We recommend contacting the local school district to confirm school assignments for this home.
Get a cash offer in 3 minutes
Find out how much your home could sell for in as little as 3 minutes with a no-obligation cash offer.
Estimated market value
$570,000
Get a cash offer in 3 minutes
Find out how much your home could sell for in as little as 3 minutes with a no-obligation cash offer.
Estimated market value
$570,000


