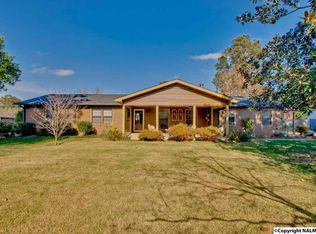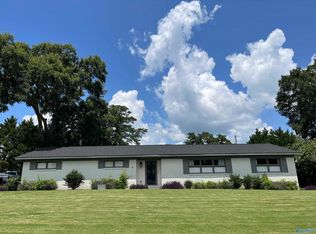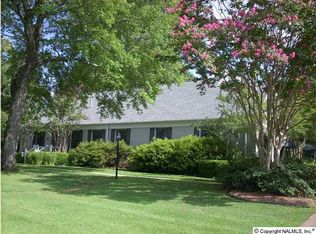Sold for $332,900
$332,900
2310 Dogwood Ln SE, Decatur, AL 35601
4beds
2,652sqft
Single Family Residence
Built in 1962
0.43 Acres Lot
$328,800 Zestimate®
$126/sqft
$2,220 Estimated rent
Home value
$328,800
$260,000 - $418,000
$2,220/mo
Zestimate® history
Loading...
Owner options
Explore your selling options
What's special
MUST SEE THIS 4 BEDROOM, 2.5 BATH, BEAUTIFUL SOUTHERN STYLE HOME WITH IMMACULATE LANDSCAPING. HOME FEATURES 2 STORIES, 1ST FLOOR HAS FORMAL LIVING, DINING AREA. KITCHEN WITH GRANITE COUNTERS, TRAVERTINE TILE FLOORS, WOOD BURNING FIREPLACE IN ADJACENT DINING AREA. LARGE FAMILY ROOM FOR ENTERTAINING, MASTER BEDROOM WTIH FULL BATH, HALF BATH AND LAUNDRY ROOM. 2ND FLOOR FEATURES 3 BEDROOMS, FULL BATH, BONUS ROOM COULD BE USED AS 5TH BEDROOM. LET'S GO OUTSIDE TO VIEW THE BEAUTIFUL BACKYARD, SUMMER READY WITH A 32x18 INGROUND POOL WITH SAFETY FENCE, 2019 NEW LINER. LARGE PATIO AREA WITH PRIVACY FENCED BACKYARD. THIS HOME IS MOVE IN READY!
Zillow last checked: 8 hours ago
Listing updated: January 13, 2025 at 04:27pm
Listed by:
Debra Sherrill 256-566-5590,
MarMac Real Estate
Bought with:
Jason Barrett, 112328
MeritHouse Realty
Source: ValleyMLS,MLS#: 21861728
Facts & features
Interior
Bedrooms & bathrooms
- Bedrooms: 4
- Bathrooms: 3
- Full bathrooms: 2
- 1/2 bathrooms: 1
Primary bedroom
- Features: Ceiling Fan(s), Carpet
- Level: First
- Area: 165
- Dimensions: 11 x 15
Bedroom 2
- Features: Ceiling Fan(s), Wood Floor
- Level: Second
- Area: 143
- Dimensions: 11 x 13
Bedroom 3
- Features: Ceiling Fan(s), Wood Floor
- Level: Second
- Area: 154
- Dimensions: 11 x 14
Bedroom 4
- Features: Ceiling Fan(s), Wood Floor
- Level: Second
- Area: 99
- Dimensions: 9 x 11
Kitchen
- Features: Tile
- Level: First
- Area: 156
- Dimensions: 12 x 13
Living room
- Features: Carpet
- Level: First
- Area: 208
- Dimensions: 16 x 13
Heating
- Central 2
Cooling
- Central 2
Features
- Has basement: No
- Number of fireplaces: 1
- Fireplace features: One, See Remarks
Interior area
- Total interior livable area: 2,652 sqft
Property
Parking
- Parking features: Garage-Two Car
Features
- Levels: Two
- Stories: 2
Lot
- Size: 0.43 Acres
- Dimensions: 117 x 160
Details
- Parcel number: 0308284001044.000
Construction
Type & style
- Home type: SingleFamily
- Property subtype: Single Family Residence
Materials
- Foundation: Slab
Condition
- New construction: No
- Year built: 1962
Utilities & green energy
- Sewer: Public Sewer
- Water: Public
Community & neighborhood
Location
- Region: Decatur
- Subdivision: Penny Acres
Price history
| Date | Event | Price |
|---|---|---|
| 1/13/2025 | Sold | $332,900$126/sqft |
Source: | ||
| 12/13/2024 | Pending sale | $332,900$126/sqft |
Source: | ||
| 12/5/2024 | Price change | $332,900-0.6%$126/sqft |
Source: | ||
| 12/2/2024 | Listed for sale | $334,900$126/sqft |
Source: | ||
| 11/7/2024 | Listing removed | $334,900$126/sqft |
Source: | ||
Public tax history
| Year | Property taxes | Tax assessment |
|---|---|---|
| 2024 | $1,040 | $24,000 |
| 2023 | $1,040 -0.2% | $24,000 -0.2% |
| 2022 | $1,041 +16.9% | $24,040 +16% |
Find assessor info on the county website
Neighborhood: 35601
Nearby schools
GreatSchools rating
- 6/10Eastwood Elementary SchoolGrades: PK-5Distance: 0.4 mi
- 4/10Decatur Middle SchoolGrades: 6-8Distance: 1.6 mi
- 5/10Decatur High SchoolGrades: 9-12Distance: 1.5 mi
Schools provided by the listing agent
- Elementary: Eastwood Elementary
- Middle: Oak Park (Use Decatur Middle Sch
- High: Decatur High
Source: ValleyMLS. This data may not be complete. We recommend contacting the local school district to confirm school assignments for this home.
Get pre-qualified for a loan
At Zillow Home Loans, we can pre-qualify you in as little as 5 minutes with no impact to your credit score.An equal housing lender. NMLS #10287.
Sell for more on Zillow
Get a Zillow Showcase℠ listing at no additional cost and you could sell for .
$328,800
2% more+$6,576
With Zillow Showcase(estimated)$335,376


