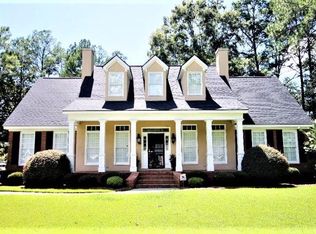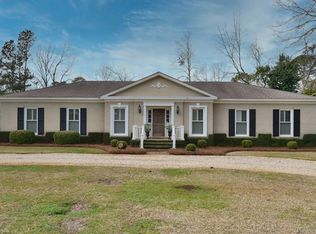ONE OF A KIND IN DOUBLEGATE!!! Completely Remodeled from top to bottom! (1) Gorgeous Heart Pine Floors (2) Over-sized Living Room with Large Windows overlooking the Rocking Chair style front porch (3) Separate Dining Room (4) Beautifully Updated Kitchen with Custom Cabinets, 2 Pantries, Breakfast Bar, Granite Counter tops & Pendant Lighting+ Window over the kitchen sink & Bay Window with sweeping views of the back yard!! (5) Den or Keeping Room with Fireplace Open to the kitchen with brick detailed archway & wet bar (6) Large Bonus Room Addition Completed in 2013! Pine Paneled walls, Reclaimed Brick Flooring, French Doors leading to the Patio, HUGE Storage Room & Separate Home Office! This room is a great man cave or playroom, perfect for entertaining and on the 1st level! (this could also double as M-I-L Suite if needed!) (7) LARGE MASTER SUITE w/ His & Her Walk-in Closets (8) 3 Additional Bedrooms & 2 Full Baths Up (9) AMAZING BACKYARD!!(10) WORKSHOP & NEW ROOF + SO MUCH MORE!
This property is off market, which means it's not currently listed for sale or rent on Zillow. This may be different from what's available on other websites or public sources.


