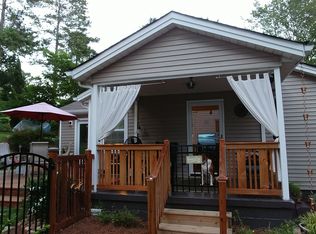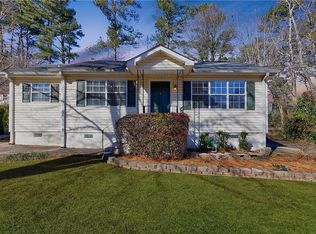Closed
$530,000
2310 Ava Pl, Decatur, GA 30033
3beds
--sqft
Single Family Residence
Built in 1949
8,712 Square Feet Lot
$546,600 Zestimate®
$--/sqft
$2,518 Estimated rent
Home value
$546,600
$519,000 - $574,000
$2,518/mo
Zestimate® history
Loading...
Owner options
Explore your selling options
What's special
Beautifully updated and full of charm, this warm and inviting picture perfect cottage is move-in ready! Featuring upgrades galore, an outstanding floor plan, and a fabulous location, this special gem is within minutes of Emory, the CDC and downtown Decatur. Located on a quiet street with oversized master bedroom, a gigantic walk-in closet and real hardwood floors. Beautifully updated, the oversized eat-in kitchen features stainless steel appliances and views to your open formal dining room and living room. The bathrooms have been beautifully updated, yet maintain their original charm and cottage character. There is a HUGE attic with pull down stairs that could easily be transformed into additional living space or a massive storage area. Each additional bedroom features hardwood flooring, large updated windows for loads of natural light, and each bedroom faces the private backyard. Even the laundry room is oversized and right off the kitchen for easy use! The back yard is to die for! It is completely private and fenced, has an oversized stained wooden deck, and a landscaped patio area with stone pavers. The remaining section of the yard is flat, with steps leading to a fabulous grassy play area...perfect for adults, children, pets or gardening. This home is ready to welcome you home to one of the best locations in Atlanta! Don't miss out on this cutie pie! This charming gem won't last!
Zillow last checked: 8 hours ago
Listing updated: September 10, 2024 at 12:33pm
Listed by:
Jeanee Lutterman 770-354-8331,
Atlanta Communities
Bought with:
Darrell Card Harper, 163000
Keller Williams Realty
Source: GAMLS,MLS#: 10259787
Facts & features
Interior
Bedrooms & bathrooms
- Bedrooms: 3
- Bathrooms: 2
- Full bathrooms: 2
- Main level bathrooms: 2
- Main level bedrooms: 3
Kitchen
- Features: Breakfast Area, Pantry, Solid Surface Counters
Heating
- Natural Gas, Central
Cooling
- Ceiling Fan(s), Central Air
Appliances
- Included: Gas Water Heater, Dryer, Washer, Dishwasher, Disposal, Refrigerator
- Laundry: Mud Room
Features
- Walk-In Closet(s), Master On Main Level
- Flooring: Hardwood, Vinyl
- Windows: Double Pane Windows
- Basement: Crawl Space
- Attic: Pull Down Stairs
- Has fireplace: No
- Common walls with other units/homes: No Common Walls
Interior area
- Total structure area: 0
- Finished area above ground: 0
- Finished area below ground: 0
Property
Parking
- Total spaces: 3
- Parking features: Attached, Carport, Kitchen Level, Parking Pad
- Has carport: Yes
- Has uncovered spaces: Yes
Features
- Levels: One
- Stories: 1
- Patio & porch: Deck, Patio
- Fencing: Fenced,Back Yard,Chain Link,Wood
- Has view: Yes
- View description: Mountain(s)
- Body of water: None
Lot
- Size: 8,712 sqft
- Features: Private
Details
- Parcel number: 18 061 07 012
- Special conditions: Agent Owned
Construction
Type & style
- Home type: SingleFamily
- Architectural style: Bungalow/Cottage,Traditional
- Property subtype: Single Family Residence
Materials
- Vinyl Siding
- Foundation: Block
- Roof: Composition
Condition
- Resale
- New construction: No
- Year built: 1949
Utilities & green energy
- Sewer: Public Sewer
- Water: Public
- Utilities for property: Cable Available, High Speed Internet, Natural Gas Available, Phone Available, Sewer Available, Water Available
Community & neighborhood
Security
- Security features: Carbon Monoxide Detector(s), Smoke Detector(s)
Community
- Community features: Park, Playground, Street Lights, Near Public Transport, Walk To Schools, Near Shopping
Location
- Region: Decatur
- Subdivision: Emory Heights
HOA & financial
HOA
- Has HOA: No
- Services included: None
Other
Other facts
- Listing agreement: Exclusive Right To Sell
- Listing terms: Cash,Conventional
Price history
| Date | Event | Price |
|---|---|---|
| 3/27/2024 | Sold | $530,000+4.5% |
Source: | ||
| 3/10/2024 | Pending sale | $507,000 |
Source: | ||
| 2/29/2024 | Listed for sale | $507,000+100.4% |
Source: | ||
| 4/29/2020 | Listing removed | $1,950 |
Source: Coldwell Banker Residential Brokerage - Sandy Springs #6712242 Report a problem | ||
| 4/20/2020 | Listed for rent | $1,950 |
Source: Coldwell Banker Residential Br #8773318 Report a problem | ||
Public tax history
| Year | Property taxes | Tax assessment |
|---|---|---|
| 2025 | $6,362 -30.5% | $195,960 -1.4% |
| 2024 | $9,150 +12.1% | $198,840 +12.1% |
| 2023 | $8,166 +13.3% | $177,320 +13.6% |
Find assessor info on the county website
Neighborhood: North Decatur
Nearby schools
GreatSchools rating
- 7/10Fernbank Elementary SchoolGrades: PK-5Distance: 1.9 mi
- 5/10Druid Hills Middle SchoolGrades: 6-8Distance: 1.9 mi
- 6/10Druid Hills High SchoolGrades: 9-12Distance: 1.3 mi
Schools provided by the listing agent
- Elementary: Fernbank
- Middle: Druid Hills
- High: Druid Hills
Source: GAMLS. This data may not be complete. We recommend contacting the local school district to confirm school assignments for this home.
Get a cash offer in 3 minutes
Find out how much your home could sell for in as little as 3 minutes with a no-obligation cash offer.
Estimated market value$546,600
Get a cash offer in 3 minutes
Find out how much your home could sell for in as little as 3 minutes with a no-obligation cash offer.
Estimated market value
$546,600

