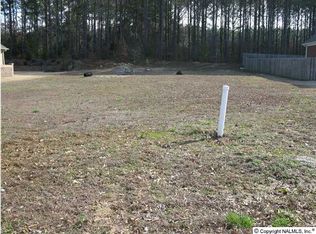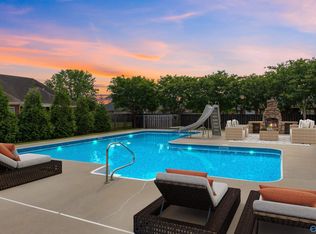Stunning 4/5 bdrm 3 bath home w/formal dining, spacious family room, private study w/French doors, plus upstairs bonus room wired for speakers. The chefs kitchen features a 5 burner gas cooktop, double ovens w/1 being convection, granite, island, eat at bar, pull out drawers, oversized refrigerator & pantry. Desk area off of kitchen & breakfast area. Private master with sitting area & glamour bath featuring tiled shower, double vanity & his/hers walk in closets. Stunning moldings, trim tile work, & high ceilings. Whole house audio sound system. Remote operated blinds & drapes. Downstairs central unit, water heater and dishwasher 2020. Low traffic cul-de-sac. Too much to list.
This property is off market, which means it's not currently listed for sale or rent on Zillow. This may be different from what's available on other websites or public sources.

