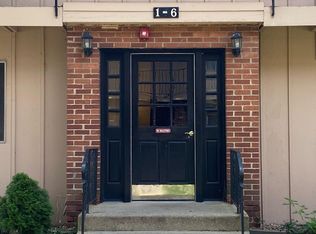Closed
$167,500
2310 Algonquin Rd APT 5, Rolling Meadows, IL 60008
2beds
1,000sqft
Condominium, Single Family Residence
Built in 1973
-- sqft lot
$208,100 Zestimate®
$168/sqft
$1,793 Estimated rent
Home value
$208,100
$194,000 - $223,000
$1,793/mo
Zestimate® history
Loading...
Owner options
Explore your selling options
What's special
Don't miss the opportunity to own this beautifully remodeled 2-story condo in the sought-after Coach Light community. This home boasts brand new flooring, a modern kitchen, updated bathrooms, and high-end stainless-steel appliances. The renovation was carefully planned to include electrical and plumbing upgrades, with all work done under the appropriate permits. The prime location offers unmatched convenience, with quick access to Highways 90 and 290, and is just minutes from Woodfield Mall and a variety of excellent dining options. The well-maintained community features a playground, basketball courts, assigned parking, and additional visitor parking with storage. Laundry facilities are available in the building for added convenience. The HOA covers essential services, including heat, water, common insurance, lawn care, snow removal, and scavenger services, ensuring a low-maintenance, worry-free lifestyle.
Zillow last checked: 8 hours ago
Listing updated: July 01, 2025 at 02:07pm
Listing courtesy of:
Scott Berg 888-276-9959,
Berg Properties
Bought with:
Mayra Gallardo
Berkshire Hathaway HomeServices Starck Real Estate
Source: MRED as distributed by MLS GRID,MLS#: 12273150
Facts & features
Interior
Bedrooms & bathrooms
- Bedrooms: 2
- Bathrooms: 1
- Full bathrooms: 1
Primary bedroom
- Level: Second
- Area: 143 Square Feet
- Dimensions: 13X11
Bedroom 2
- Level: Second
- Area: 108 Square Feet
- Dimensions: 12X9
Dining room
- Level: Main
- Area: 64 Square Feet
- Dimensions: 8X8
Kitchen
- Features: Kitchen (Eating Area-Table Space)
- Level: Main
- Area: 63 Square Feet
- Dimensions: 9X7
Living room
- Level: Main
- Area: 182 Square Feet
- Dimensions: 14X13
Other
- Level: Main
- Area: 15 Square Feet
- Dimensions: 5X3
Heating
- Natural Gas
Cooling
- Central Air
Features
- Basement: None
Interior area
- Total structure area: 0
- Total interior livable area: 1,000 sqft
Property
Parking
- Total spaces: 1
- Parking features: On Site
Accessibility
- Accessibility features: No Disability Access
Features
- Patio & porch: Patio
Details
- Parcel number: 08081060241065
- Special conditions: None
Construction
Type & style
- Home type: Condo
- Property subtype: Condominium, Single Family Residence
Materials
- Brick
- Roof: Asphalt
Condition
- New construction: No
- Year built: 1973
- Major remodel year: 2024
Utilities & green energy
- Sewer: Public Sewer
- Water: Public
Community & neighborhood
Location
- Region: Rolling Meadows
HOA & financial
HOA
- Has HOA: Yes
- HOA fee: $433 monthly
- Services included: Insurance
Other
Other facts
- Listing terms: Conventional
- Ownership: Condo
Price history
| Date | Event | Price |
|---|---|---|
| 6/25/2025 | Sold | $167,500-1.4%$168/sqft |
Source: | ||
| 5/1/2025 | Contingent | $169,900$170/sqft |
Source: | ||
| 4/28/2025 | Listed for sale | $169,900$170/sqft |
Source: | ||
| 4/11/2025 | Contingent | $169,900$170/sqft |
Source: | ||
| 3/21/2025 | Price change | $169,900-2.9%$170/sqft |
Source: | ||
Public tax history
| Year | Property taxes | Tax assessment |
|---|---|---|
| 2023 | $2,965 -8% | $9,707 -12% |
| 2022 | $3,223 -0.1% | $11,031 +12.6% |
| 2021 | $3,226 +2.4% | $9,793 |
Find assessor info on the county website
Neighborhood: 60008
Nearby schools
GreatSchools rating
- 6/10Willow Bend Elementary SchoolGrades: PK-6Distance: 0.4 mi
- 4/10Carl Sandburg Jr High SchoolGrades: 7-8Distance: 1 mi
- 9/10Rolling Meadows High SchoolGrades: 9-12Distance: 0.4 mi
Schools provided by the listing agent
- District: 15
Source: MRED as distributed by MLS GRID. This data may not be complete. We recommend contacting the local school district to confirm school assignments for this home.

Get pre-qualified for a loan
At Zillow Home Loans, we can pre-qualify you in as little as 5 minutes with no impact to your credit score.An equal housing lender. NMLS #10287.
Sell for more on Zillow
Get a free Zillow Showcase℠ listing and you could sell for .
$208,100
2% more+ $4,162
With Zillow Showcase(estimated)
$212,262