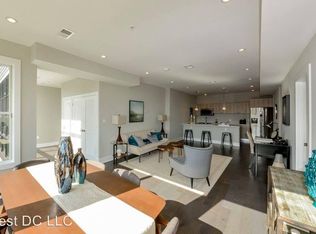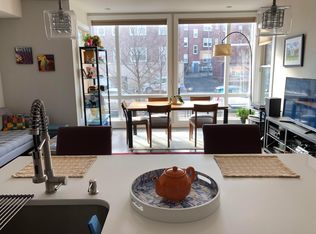Sold for $320,100 on 05/14/24
$320,100
2310 4th St NE #9, Washington, DC 20002
3beds
1,146sqft
Condominium
Built in 2023
-- sqft lot
$338,100 Zestimate®
$279/sqft
$3,685 Estimated rent
Home value
$338,100
$311,000 - $369,000
$3,685/mo
Zestimate® history
Loading...
Owner options
Explore your selling options
What's special
Welcome to The Barker Condominium LAST INCLUSIONARY ZONING 3 BEDROOM HOME #9 with an 80% MFI. Household Sizes & Income Limits as follows: 3 Person Household (HH) $109,500 Income Max; 4 Person HH $121,700 Income Max; 5 Person HH $133,850 Income Max; 6 Person HH $146,000 Income Max; 7 Person HH $158,200 Income Max. IZ Participants must have their Homebuyer and IZ Class certificates and will be approved by Housing Counseling Services (HCS). The Barker has controlled access with a spacious lobby, an elevator that will take you up to the rooftop deck with its stunning views of the Basilica! Inside #9, enjoy the beautifully equipped kitchen with quartz countertop, stainless steel appliances, two-tone cabinetry, wide-plank hardwood flooring throughout and the latest generation Nest smart thermostat. Steps from restaurants - The Dew Drop Inn, The Highbinder, City-State Brewing Company and Metrobar. Explore Kracken Kourts & Skates, Alamo Drafthouse Cinema, Giant, The Home Depot, Wired Cycling Fitness Studio, Rhode Island Metro and community parks outside your doorstep!
Zillow last checked: 9 hours ago
Listing updated: May 14, 2024 at 11:16am
Listed by:
Lee Beaudoin 215-284-2178,
McWilliams/Ballard Inc.
Bought with:
Diana Blaszkiewicz, 0225216685
Artifact Homes
Source: Bright MLS,MLS#: DCDC2128004
Facts & features
Interior
Bedrooms & bathrooms
- Bedrooms: 3
- Bathrooms: 2
- Full bathrooms: 2
- Main level bathrooms: 2
- Main level bedrooms: 3
Basement
- Area: 0
Heating
- ENERGY STAR Qualified Equipment, Electric
Cooling
- Central Air, Electric
Appliances
- Included: Built-In Range, Dishwasher, Disposal, Dryer, Microwave, Refrigerator, Washer, Tankless Water Heater, Stainless Steel Appliance(s)
- Laundry: Main Level, In Unit
Features
- Combination Dining/Living, Combination Kitchen/Dining, Combination Kitchen/Living, Flat, Open Floorplan, Kitchen Island, Recessed Lighting, Bathroom - Stall Shower, Bathroom - Tub Shower, Upgraded Countertops, Other
- Flooring: Engineered Wood, Ceramic Tile, Wood
- Has basement: No
- Has fireplace: No
Interior area
- Total structure area: 1,146
- Total interior livable area: 1,146 sqft
- Finished area above ground: 1,146
- Finished area below ground: 0
Property
Parking
- Parking features: On Street
- Has uncovered spaces: Yes
Accessibility
- Accessibility features: Stair Lift, Accessible Elevator Installed
Features
- Levels: Five
- Stories: 5
- Pool features: None
Lot
- Features: Urban Land-Sassafras-Chillum
Details
- Additional structures: Above Grade, Below Grade
- Parcel number: 3558//2035
- Zoning: R
- Special conditions: Third Party Approval
Construction
Type & style
- Home type: Condo
- Architectural style: Contemporary
- Property subtype: Condominium
- Attached to another structure: Yes
Materials
- Frame
Condition
- Excellent
- New construction: Yes
- Year built: 2023
Details
- Builder name: Lock 7
Utilities & green energy
- Sewer: Public Sewer
- Water: Public
Community & neighborhood
Security
- Security features: Fire Sprinkler System
Location
- Region: Washington
- Subdivision: Edgewood
HOA & financial
HOA
- Has HOA: No
- Amenities included: Elevator(s), Other
- Services included: Common Area Maintenance, Maintenance Structure, Maintenance Grounds, Insurance, Management, Snow Removal, Water, Trash
- Association name: The Barker Condominium
Other fees
- Condo and coop fee: $386 monthly
Other
Other facts
- Listing agreement: Exclusive Agency
- Listing terms: Conventional
- Ownership: Condominium
Price history
| Date | Event | Price |
|---|---|---|
| 5/14/2024 | Sold | $320,100$279/sqft |
Source: | ||
| 4/8/2024 | Pending sale | $320,100$279/sqft |
Source: | ||
| 2/13/2024 | Listed for sale | $320,100$279/sqft |
Source: | ||
Public tax history
| Year | Property taxes | Tax assessment |
|---|---|---|
| 2025 | $1,915 -26.1% | $330,780 +3.3% |
| 2024 | $2,592 -58.3% | $320,100 -57.1% |
| 2023 | $6,218 | $746,200 |
Find assessor info on the county website
Neighborhood: Edgewood
Nearby schools
GreatSchools rating
- 3/10Langley Elementary SchoolGrades: PK-5Distance: 0.5 mi
- 3/10McKinley Middle SchoolGrades: 6-8Distance: 0.5 mi
- 3/10Dunbar High SchoolGrades: 9-12Distance: 1.1 mi
Schools provided by the listing agent
- District: District Of Columbia Public Schools
Source: Bright MLS. This data may not be complete. We recommend contacting the local school district to confirm school assignments for this home.

Get pre-qualified for a loan
At Zillow Home Loans, we can pre-qualify you in as little as 5 minutes with no impact to your credit score.An equal housing lender. NMLS #10287.
Sell for more on Zillow
Get a free Zillow Showcase℠ listing and you could sell for .
$338,100
2% more+ $6,762
With Zillow Showcase(estimated)
$344,862
