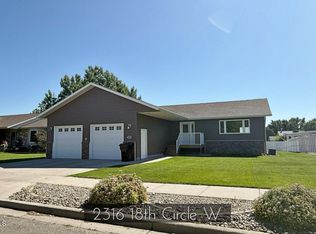Sold on 04/06/23
Price Unknown
2310 18th Cir W, Williston, ND 58801
4beds
2,688sqft
Single Family Residence
Built in 2006
8,276.4 Square Feet Lot
$489,900 Zestimate®
$--/sqft
$2,708 Estimated rent
Home value
$489,900
$465,000 - $514,000
$2,708/mo
Zestimate® history
Loading...
Owner options
Explore your selling options
What's special
This well built 4 bedroom, 3 full bathroom home is just what you have been waiting for. Situated on a quiet street and in a desirable neighborhood that is centrally located, this move in ready home boasts new siding, shingles, and downspouts.
This beautiful home has vaulted ceilings in the open plan living, dining and kitchen and the large windows allow lots of natural light in. The kitchen has plenty of cabinet and counter space and also includes an island with ample seating. There are 2 bathrooms and 2 bedrooms on the main floor, one of which is the primary suite. Each main floor bathroom has new floor tile and new marble countertops. The main floor also includes a laundry room, which is right off the incredible 2 stall garage! It is insulated and heated, has epoxy floors, cedar ceiling, built in air compressor, tons of storage and honestly, a little piece of paradise!
The spacious basement offers wonderful living space, 2 bedrooms and 1 full bathroom along with multiple egress windows.
There are so many amazing features to this home but a few are dual zoned heating, interior walls are insulated along with noise deadening insulation between the basement and main floor, new water heater in 2019, new french doors off dining room, maintenance free decking, 10x10 storage shed with alley access, plexiglass window well covers and a sidewalk that goes around the entire home. Don't miss this one!
Zillow last checked: 8 hours ago
Listing updated: September 03, 2024 at 09:18pm
Listed by:
Gabriel C Black 701-570-7833,
NextHome Fredricksen Real Estate
Bought with:
Gabriel C Black, 9922
NextHome Fredricksen Real Estate
Source: Great North MLS,MLS#: 4006278
Facts & features
Interior
Bedrooms & bathrooms
- Bedrooms: 4
- Bathrooms: 3
- Full bathrooms: 3
Heating
- Forced Air, Natural Gas
Cooling
- Central Air
Appliances
- Included: Dishwasher, Dryer, Electric Range, Microwave, Refrigerator, Washer
- Laundry: Main Level
Features
- Main Floor Bedroom, Primary Bath, Vaulted Ceiling(s)
- Flooring: Vinyl, Laminate
- Basement: Full
- Has fireplace: No
Interior area
- Total structure area: 2,688
- Total interior livable area: 2,688 sqft
- Finished area above ground: 1,344
- Finished area below ground: 1,344
Property
Parking
- Total spaces: 2
- Parking features: Heated Garage, Insulated, Lighted, Storage, Driveway
- Garage spaces: 2
Features
- Levels: One
- Stories: 1
- Patio & porch: Deck, Porch
- Exterior features: Rain Gutters, Private Yard
- Fencing: Vinyl,Back Yard
Lot
- Size: 8,276 sqft
- Dimensions: 75 x 110
- Features: Sprinklers In Rear, Sprinklers In Front, Rectangular Lot
Details
- Additional structures: Shed(s)
- Parcel number: 01336006918500
Construction
Type & style
- Home type: SingleFamily
- Architectural style: Ranch
- Property subtype: Single Family Residence
Materials
- Vinyl Siding
Condition
- New construction: No
- Year built: 2006
Utilities & green energy
- Sewer: Public Sewer
- Water: Public
Community & neighborhood
Location
- Region: Williston
Other
Other facts
- Listing terms: VA Loan,USDA Loan,Cash,Conventional,FHA
Price history
| Date | Event | Price |
|---|---|---|
| 4/6/2023 | Sold | -- |
Source: Great North MLS #4006278 | ||
| 2/26/2023 | Pending sale | $439,000$163/sqft |
Source: Great North MLS #4006278 | ||
| 2/21/2023 | Listed for sale | $439,000$163/sqft |
Source: Great North MLS #4006278 | ||
Public tax history
| Year | Property taxes | Tax assessment |
|---|---|---|
| 2024 | $2,670 -4.5% | $177,295 +9.7% |
| 2023 | $2,795 +5.5% | $161,560 +8.6% |
| 2022 | $2,649 +4.5% | $148,700 +3.9% |
Find assessor info on the county website
Neighborhood: 58801
Nearby schools
GreatSchools rating
- NAHagan Elementary SchoolGrades: K-4Distance: 0.5 mi
- NAWilliston Middle SchoolGrades: 7-8Distance: 1.1 mi
- NADel Easton Alternative High SchoolGrades: 10-12Distance: 0.6 mi
