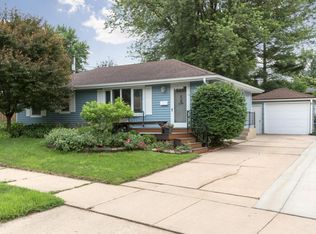Closed
$290,000
2310 16th Ave NW, Rochester, MN 55901
3beds
1,908sqft
Single Family Residence
Built in 1958
9,583.2 Square Feet Lot
$310,800 Zestimate®
$152/sqft
$2,842 Estimated rent
Home value
$310,800
$295,000 - $326,000
$2,842/mo
Zestimate® history
Loading...
Owner options
Explore your selling options
What's special
Well-kept remarkable home in a convenient Elton Hills location. Very unique floor plan with surprising rooms found throughout the home. The main level boasts an updated kitchen with painted cabinets and newer stainless-steel appliances. The dining and living rooms, plus the upper-level hallway, all have beautiful hardwood floors. The upper level has 3 bedrooms a full bath, plus a convenient sitting room, open to the primary bedroom, with backyard access. The lower level has a large family room, another sitting area with unbelievable 12-foot ceilings, and a combination 3/4 bath laundry room. Don't miss the park like backyard with multiple private decks, beautiful landscaping, and is completely surrounded by a privacy fence. Check out the awesome she-shed that's completely finished on the interior with vaulted ceilings, carpet, electricity, plus a steel roof!! This amazing property has been meticulously cared for by the current owner for over 25 years!! Check it out today!
Zillow last checked: 8 hours ago
Listing updated: May 06, 2025 at 11:30am
Listed by:
David Gibson 507-271-4125,
Larson Realty
Bought with:
Justin Ashbaugh
Re/Max Results
Source: NorthstarMLS as distributed by MLS GRID,MLS#: 6444818
Facts & features
Interior
Bedrooms & bathrooms
- Bedrooms: 3
- Bathrooms: 2
- Full bathrooms: 1
- 3/4 bathrooms: 1
Bedroom 1
- Level: Upper
- Area: 168 Square Feet
- Dimensions: 12 x 14
Bedroom 2
- Level: Upper
- Area: 120 Square Feet
- Dimensions: 10 x 12
Bedroom 3
- Level: Upper
- Area: 120 Square Feet
- Dimensions: 10 x 12
Bathroom
- Level: Upper
- Area: 54 Square Feet
- Dimensions: 6 x 9
Bathroom
- Level: Basement
- Area: 70 Square Feet
- Dimensions: 7 x 10
Dining room
- Level: Main
- Area: 90 Square Feet
- Dimensions: 9 x 10
Family room
- Level: Basement
- Area: 288 Square Feet
- Dimensions: 16 x 18
Kitchen
- Level: Main
- Area: 120 Square Feet
- Dimensions: 10 x 12
Living room
- Level: Main
- Area: 204 Square Feet
- Dimensions: 12 x 17
Sitting room
- Level: Upper
- Area: 140 Square Feet
- Dimensions: 10 x 14
Sitting room
- Level: Basement
- Area: 70 Square Feet
- Dimensions: 7 x 10
Heating
- Forced Air
Cooling
- Central Air
Appliances
- Included: Dishwasher, Disposal, Dryer, Gas Water Heater, Microwave, Range, Refrigerator, Stainless Steel Appliance(s), Washer
Features
- Basement: Drainage System,Finished,Partially Finished,Sump Pump
- Number of fireplaces: 2
- Fireplace features: Family Room, Free Standing, Gas
Interior area
- Total structure area: 1,908
- Total interior livable area: 1,908 sqft
- Finished area above ground: 1,291
- Finished area below ground: 537
Property
Parking
- Total spaces: 2
- Parking features: Concrete, Garage Door Opener, Tuckunder Garage
- Attached garage spaces: 2
- Has uncovered spaces: Yes
- Details: Garage Dimensions (19 x 25), Garage Door Height (7), Garage Door Width (16)
Accessibility
- Accessibility features: None
Features
- Levels: One and One Half
- Stories: 1
- Patio & porch: Deck, Enclosed
- Pool features: None
- Fencing: Full,Privacy,Wood
Lot
- Size: 9,583 sqft
- Dimensions: 62 x 120
- Features: Near Public Transit, Wooded
Details
- Additional structures: Other
- Foundation area: 1092
- Parcel number: 742712006588
- Zoning description: Residential-Single Family
Construction
Type & style
- Home type: SingleFamily
- Property subtype: Single Family Residence
Materials
- Steel Siding, Frame
- Foundation: Brick/Mortar
- Roof: Age Over 8 Years,Asphalt
Condition
- Age of Property: 67
- New construction: No
- Year built: 1958
Utilities & green energy
- Electric: Circuit Breakers, 100 Amp Service, Power Company: Rochester Public Utilities
- Gas: Natural Gas
- Sewer: City Sewer/Connected
- Water: City Water/Connected
Community & neighborhood
Location
- Region: Rochester
- Subdivision: Elton Hills 2nd-Torrens
HOA & financial
HOA
- Has HOA: No
Price history
| Date | Event | Price |
|---|---|---|
| 1/23/2024 | Sold | $290,000+0%$152/sqft |
Source: | ||
| 12/15/2023 | Pending sale | $289,900$152/sqft |
Source: | ||
| 11/24/2023 | Price change | $289,900-1.7%$152/sqft |
Source: | ||
| 10/18/2023 | Price change | $294,900-1.7%$155/sqft |
Source: | ||
| 10/7/2023 | Listed for sale | $299,900$157/sqft |
Source: | ||
Public tax history
| Year | Property taxes | Tax assessment |
|---|---|---|
| 2025 | $3,892 +14.7% | $281,500 +2.5% |
| 2024 | $3,392 | $274,700 +2.7% |
| 2023 | -- | $267,600 +8.6% |
Find assessor info on the county website
Neighborhood: Elton Hills
Nearby schools
GreatSchools rating
- 3/10Elton Hills Elementary SchoolGrades: PK-5Distance: 0.2 mi
- 5/10John Adams Middle SchoolGrades: 6-8Distance: 0.7 mi
- 5/10John Marshall Senior High SchoolGrades: 8-12Distance: 0.9 mi
Schools provided by the listing agent
- Elementary: Elton Hills
- Middle: John Adams
- High: John Marshall
Source: NorthstarMLS as distributed by MLS GRID. This data may not be complete. We recommend contacting the local school district to confirm school assignments for this home.
Get a cash offer in 3 minutes
Find out how much your home could sell for in as little as 3 minutes with a no-obligation cash offer.
Estimated market value$310,800
Get a cash offer in 3 minutes
Find out how much your home could sell for in as little as 3 minutes with a no-obligation cash offer.
Estimated market value
$310,800
