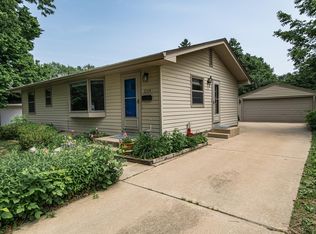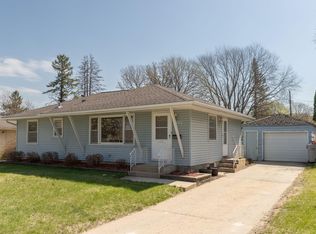Think location! This home is within walking distance of Elton Hills Elementary and Elton Hills park. Easy access to Hwy 52 also. This home has 3 bedrooms plus a den/craft room and 2 baths with a possibility of the main floor dining room being another bedroom. Home has nice hardwood floors, updated electrical and all the appliances stay. Come check out this nicely landscaped home today.
This property is off market, which means it's not currently listed for sale or rent on Zillow. This may be different from what's available on other websites or public sources.

