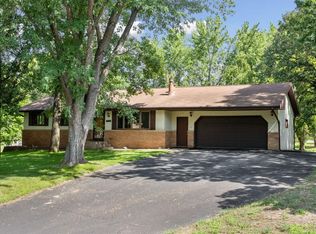Closed
Zestimate®
$371,000
2310 139th Ave NW, Andover, MN 55304
4beds
2,044sqft
Single Family Residence
Built in 1969
0.37 Acres Lot
$371,000 Zestimate®
$182/sqft
$2,699 Estimated rent
Home value
$371,000
$352,000 - $390,000
$2,699/mo
Zestimate® history
Loading...
Owner options
Explore your selling options
What's special
Welcome home! This beautifully updated 4 bedroom / 2 bath rambler is sure to impress! Fully renovated in 2015 including new roof, AC, furnace, and quality Anderson windows throughout! Other features include modern kitchen with granite countertops/SS appliances, two upgraded bathrooms with tiled showers, three separate living areas, three bedrooms on main level (each w/custom closet organizer to maximize storage), plus a finished basement with oversized 4th bedroom! Relax on the adorable three season porch and enjoy the generous sized backyard w/cozy fire pit! Many recent improvements including brand new LVP flooring (2023), new custom pantry (2023), upgraded garage door (2022), driveway resealed (2022) to name just a few! See full list of improvements in supplements! Located within Andover schools, near parks, shops, and restaurants! Expected to go quickly, schedule a showing today!
Zillow last checked: 8 hours ago
Listing updated: October 30, 2024 at 12:13am
Listed by:
Ashley Johnson 763-229-7642,
Fish MLS Realty
Bought with:
Joel D Andersen
Keller Williams Integrity NW
Source: NorthstarMLS as distributed by MLS GRID,MLS#: 6437122
Facts & features
Interior
Bedrooms & bathrooms
- Bedrooms: 4
- Bathrooms: 2
- Full bathrooms: 1
- 3/4 bathrooms: 1
Bedroom 1
- Level: Main
- Area: 139.19 Square Feet
- Dimensions: 12'9 x 10'11
Bedroom 2
- Level: Main
- Area: 108.88 Square Feet
- Dimensions: 9'9 x 11'2
Bedroom 3
- Level: Main
- Area: 97.34 Square Feet
- Dimensions: 8'11 x 10'11
Bedroom 4
- Level: Lower
- Area: 289.55 Square Feet
- Dimensions: 12'11 x 22'5
Family room
- Level: Main
- Area: 171.03 Square Feet
- Dimensions: 15'8 x 10'11
Family room
- Level: Lower
- Area: 285.59 Square Feet
- Dimensions: 19'7 x 14'7
Informal dining room
- Level: Main
- Area: 141.56 Square Feet
- Dimensions: 12'7 x 11'3
Kitchen
- Level: Main
- Area: 71.15 Square Feet
- Dimensions: 9'1 x 7'10
Laundry
- Level: Lower
- Area: 303.36 Square Feet
- Dimensions: 27'2 x 11'2
Living room
- Level: Main
- Area: 221.47 Square Feet
- Dimensions: 19'10 x 11'2
Other
- Level: Main
- Area: 228.33 Square Feet
- Dimensions: 20 x 11'5
Heating
- Forced Air, Wood Stove
Cooling
- Central Air
Appliances
- Included: Dishwasher, Dryer, Gas Water Heater, Microwave, Range, Refrigerator, Stainless Steel Appliance(s), Washer, Water Softener Owned
Features
- Basement: Egress Window(s),Finished,Full
- Number of fireplaces: 1
- Fireplace features: Family Room, Wood Burning
Interior area
- Total structure area: 2,044
- Total interior livable area: 2,044 sqft
- Finished area above ground: 1,138
- Finished area below ground: 658
Property
Parking
- Total spaces: 2
- Parking features: Attached, Asphalt, Garage Door Opener
- Attached garage spaces: 2
- Has uncovered spaces: Yes
Accessibility
- Accessibility features: None
Features
- Levels: One
- Stories: 1
- Patio & porch: Rear Porch, Screened
- Fencing: Partial
Lot
- Size: 0.37 Acres
- Dimensions: 99 x 115 x 163 x 146
Details
- Additional structures: Storage Shed
- Foundation area: 1138
- Parcel number: 343224220028
- Zoning description: Residential-Single Family
Construction
Type & style
- Home type: SingleFamily
- Property subtype: Single Family Residence
Materials
- Vinyl Siding, Block
- Roof: Age 8 Years or Less
Condition
- Age of Property: 55
- New construction: No
- Year built: 1969
Utilities & green energy
- Gas: Natural Gas
- Sewer: City Sewer - In Street
- Water: Well
Community & neighborhood
Location
- Region: Andover
- Subdivision: Red Oaks Manor 2nd Add
HOA & financial
HOA
- Has HOA: No
Other
Other facts
- Road surface type: Paved
Price history
| Date | Event | Price |
|---|---|---|
| 10/27/2023 | Sold | $371,000+0.3%$182/sqft |
Source: | ||
| 9/30/2023 | Pending sale | $369,900$181/sqft |
Source: | ||
| 9/21/2023 | Listed for sale | $369,900+68.1%$181/sqft |
Source: | ||
| 12/24/2015 | Sold | $220,000+78.9%$108/sqft |
Source: Public Record | ||
| 7/2/2015 | Sold | $123,000-55.6%$60/sqft |
Source: | ||
Public tax history
| Year | Property taxes | Tax assessment |
|---|---|---|
| 2024 | $2,910 +1.5% | $291,568 -3.5% |
| 2023 | $2,868 +8.9% | $302,077 -1% |
| 2022 | $2,633 +2.7% | $305,129 +26% |
Find assessor info on the county website
Neighborhood: 55304
Nearby schools
GreatSchools rating
- 10/10Crooked Lake Elementary SchoolGrades: K-5Distance: 0.8 mi
- 7/10Oak View Middle SchoolGrades: 6-8Distance: 2 mi
- 8/10Andover Senior High SchoolGrades: 9-12Distance: 1.1 mi
Get a cash offer in 3 minutes
Find out how much your home could sell for in as little as 3 minutes with a no-obligation cash offer.
Estimated market value
$371,000
Get a cash offer in 3 minutes
Find out how much your home could sell for in as little as 3 minutes with a no-obligation cash offer.
Estimated market value
$371,000
