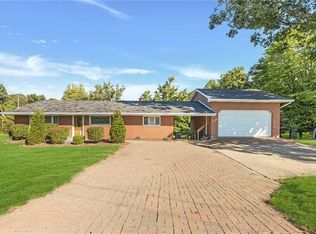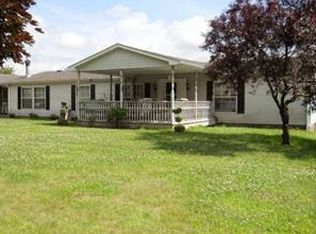Sold for $275,000 on 03/28/24
$275,000
231 Wises Grove Rd, New Brighton, PA 15066
4beds
1,261sqft
Single Family Residence
Built in 1948
4 Acres Lot
$298,500 Zestimate®
$218/sqft
$1,725 Estimated rent
Home value
$298,500
$281,000 - $316,000
$1,725/mo
Zestimate® history
Loading...
Owner options
Explore your selling options
What's special
Welcome home! Enjoy owning your own private oasis including 4 useable acres of cleared, flat land! Could be subdivided with opportunity to expand or use as an investment by adding another home! A spacious cape cod style home adorns the current acreage with an amazing oversized back deck perfect for gazing on your land and watching wildlife. Gleaming hardwood floors span the main level of the home, and a full size unfinished basement ready for you to create your own updated game room, gym, or office space. Your living room ambiance is enhanced with the finished accent wall and electric fireplace. 2 generously sized bedrooms and a half bath make up the 2nd floor. A true governors driveway wraps around the home and a large covered carport building is located in the back perfect for storing the tractor, vehicles, and anything else!
Zillow last checked: 8 hours ago
Listing updated: April 01, 2024 at 10:53am
Listed by:
Morgan Mackey 412-415-1115,
RIVER POINT REALTY, LLC
Bought with:
Melissa Spergel, RS351790
REALTY ONE GROUP GOLD STANDARD
Source: WPMLS,MLS#: 1633313 Originating MLS: West Penn Multi-List
Originating MLS: West Penn Multi-List
Facts & features
Interior
Bedrooms & bathrooms
- Bedrooms: 4
- Bathrooms: 2
- Full bathrooms: 1
- 1/2 bathrooms: 1
Primary bedroom
- Level: Main
- Dimensions: 12x9
Bedroom 2
- Level: Main
- Dimensions: 11x8
Bedroom 3
- Level: Upper
- Dimensions: 14x11
Bedroom 4
- Level: Upper
- Dimensions: 13x12
Bonus room
- Level: Upper
- Dimensions: 11x7
Dining room
- Level: Main
- Dimensions: 10x8
Kitchen
- Level: Main
- Dimensions: 9x9
Living room
- Level: Main
- Dimensions: 15x13
Heating
- Forced Air, Gas
Appliances
- Included: Some Gas Appliances, Dishwasher, Microwave, Refrigerator, Stove
Features
- Flooring: Carpet, Ceramic Tile, Hardwood
- Basement: Unfinished,Walk-Out Access
- Number of fireplaces: 1
- Fireplace features: Electric
Interior area
- Total structure area: 1,261
- Total interior livable area: 1,261 sqft
Property
Parking
- Total spaces: 3
- Parking features: Covered
Features
- Levels: Two
- Stories: 2
- Pool features: None
Lot
- Size: 4 Acres
- Dimensions: 4
Details
- Parcel number: 701230102000
Construction
Type & style
- Home type: SingleFamily
- Architectural style: Cape Cod,Two Story
- Property subtype: Single Family Residence
Materials
- Frame
- Roof: Asphalt
Condition
- Resale
- Year built: 1948
Utilities & green energy
- Sewer: Public Sewer
- Water: Public
Community & neighborhood
Location
- Region: New Brighton
Price history
| Date | Event | Price |
|---|---|---|
| 3/28/2024 | Sold | $275,000-1.8%$218/sqft |
Source: | ||
| 3/2/2024 | Contingent | $279,900$222/sqft |
Source: | ||
| 2/20/2024 | Price change | $279,9000%$222/sqft |
Source: | ||
| 2/6/2024 | Price change | $280,000-1.4%$222/sqft |
Source: | ||
| 1/9/2024 | Price change | $284,000-0.4%$225/sqft |
Source: | ||
Public tax history
| Year | Property taxes | Tax assessment |
|---|---|---|
| 2023 | $2,623 +3.3% | $24,400 |
| 2022 | $2,539 | $24,400 |
| 2021 | $2,539 +2% | $24,400 |
Find assessor info on the county website
Neighborhood: 15066
Nearby schools
GreatSchools rating
- 6/10Riverside El SchoolGrades: PK-5Distance: 4.5 mi
- 7/10Riverside MsGrades: 6-8Distance: 4.5 mi
- 5/10Riverside High SchoolGrades: 9-12Distance: 4.4 mi
Schools provided by the listing agent
- District: Riverside
Source: WPMLS. This data may not be complete. We recommend contacting the local school district to confirm school assignments for this home.

Get pre-qualified for a loan
At Zillow Home Loans, we can pre-qualify you in as little as 5 minutes with no impact to your credit score.An equal housing lender. NMLS #10287.

