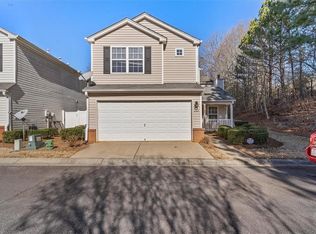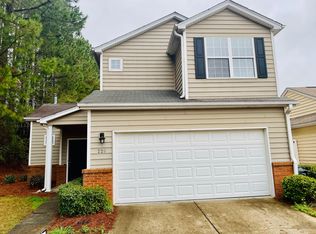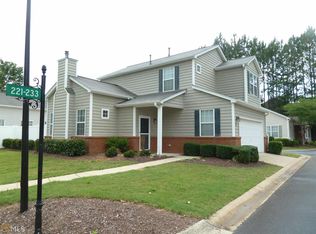Looking for the perfect downsize for a family member that needs step-free living? THIS IS IT! This 2 bedrooms 2 Bath Property was renovated in 2016 "for mom" by her sons in the renovation business. New kitchen, LVT plank flooring throughout, New low threshold shower in Master suite. Appliances were new in 2016. The screened-in porch was added in the very private vinyl fenced backyard in 2016. This property looks BRAND NEW inside and out. Close to shopping and interstate access. Looking for your KSU student? Perfect Just 2 exits north of KSU perfect roommate floorplan.
This property is off market, which means it's not currently listed for sale or rent on Zillow. This may be different from what's available on other websites or public sources.


