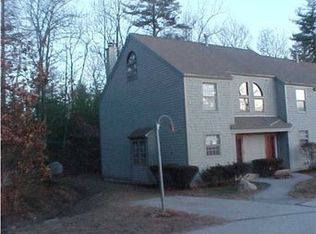Closed
Listed by:
Evan M Young,
The Gove Group Real Estate, LLC 603-778-6400
Bought with: Keller Williams Gateway Realty/Salem
$352,000
231 Whitehall Road, Hooksett, NH 03106
3beds
2,156sqft
Ranch
Built in 1980
2.49 Acres Lot
$492,100 Zestimate®
$163/sqft
$2,673 Estimated rent
Home value
$492,100
$458,000 - $527,000
$2,673/mo
Zestimate® history
Loading...
Owner options
Explore your selling options
What's special
CORRECTED YEAR BUILT 1980. Seller has supporting documents. Looking for an affordable home in Hooksett with tons of space? You found it! This three bedroom raised ranch is also close to many amenities, such as snowmobile trails and Dubies Pond. Enter through the front and the second floor has a large living room, dining room, kitchen, and three bedrooms. Off the kitchen is a large covered porch with its own pellet stove! Perfect for all seasons! The basement level is partially finished. There is also a garage bay with unfinished storage space for all you can imagine. Just in front of the home is an additional large detached two bay garage with room above. Did we mention you also have your own small pond out front?! Come see all the potential this home has to offer. Showings start right away. Open House Sunday 11/20 12pm to 2pm.
Zillow last checked: 8 hours ago
Listing updated: December 27, 2022 at 03:07pm
Listed by:
Evan M Young,
The Gove Group Real Estate, LLC 603-778-6400
Bought with:
Theresa Lucas
Keller Williams Gateway Realty/Salem
Source: PrimeMLS,MLS#: 4937056
Facts & features
Interior
Bedrooms & bathrooms
- Bedrooms: 3
- Bathrooms: 1
- Full bathrooms: 1
Heating
- Oil, Hot Water
Cooling
- None
Appliances
- Included: Electric Water Heater
- Laundry: Laundry Hook-ups
Features
- Dining Area
- Flooring: Hardwood, Tile
- Basement: Partially Finished,Interior Entry
Interior area
- Total structure area: 2,676
- Total interior livable area: 2,156 sqft
- Finished area above ground: 1,652
- Finished area below ground: 504
Property
Parking
- Total spaces: 6
- Parking features: Gravel, Other, Parking Spaces 6+
- Garage spaces: 3
Features
- Levels: Two
- Stories: 2
- Frontage length: Road frontage: 200
Lot
- Size: 2.49 Acres
- Features: Level
Details
- Parcel number: HOOKM21B9
- Zoning description: LDR
Construction
Type & style
- Home type: SingleFamily
- Architectural style: Raised Ranch
- Property subtype: Ranch
Materials
- Wood Frame, T1-11 Exterior
- Foundation: Poured Concrete
- Roof: Architectural Shingle
Condition
- New construction: No
- Year built: 1980
Utilities & green energy
- Electric: 200+ Amp Service
- Sewer: Private Sewer
- Utilities for property: Cable
Community & neighborhood
Location
- Region: Hooksett
Other
Other facts
- Road surface type: Paved
Price history
| Date | Event | Price |
|---|---|---|
| 12/27/2022 | Sold | $352,000+0.6%$163/sqft |
Source: | ||
| 11/17/2022 | Contingent | $349,900$162/sqft |
Source: | ||
| 11/16/2022 | Listed for sale | $349,900+45.8%$162/sqft |
Source: | ||
| 12/6/2016 | Sold | $240,000$111/sqft |
Source: Public Record | ||
Public tax history
| Year | Property taxes | Tax assessment |
|---|---|---|
| 2024 | $8,168 +6.1% | $481,600 |
| 2023 | $7,696 +7.6% | $481,600 +62% |
| 2022 | $7,150 +9.5% | $297,300 +2.5% |
Find assessor info on the county website
Neighborhood: 03106
Nearby schools
GreatSchools rating
- NAFred C. Underhill SchoolGrades: PK-2Distance: 2.5 mi
- 7/10David R. Cawley Middle SchoolGrades: 6-8Distance: 1.2 mi
- 7/10Hooksett Memorial SchoolGrades: 3-5Distance: 2.9 mi
Schools provided by the listing agent
- Elementary: Hooksett Memorial School
- Middle: David R. Cawley Middle Sch
- District: Hooksett School District
Source: PrimeMLS. This data may not be complete. We recommend contacting the local school district to confirm school assignments for this home.

Get pre-qualified for a loan
At Zillow Home Loans, we can pre-qualify you in as little as 5 minutes with no impact to your credit score.An equal housing lender. NMLS #10287.
