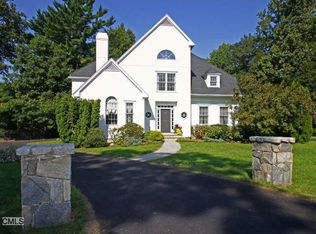Handsome contemporized 7 Rm Ranch on .82 of an acre on a quiet cul-de-sac a stones throw from Brooklawn Country Club. Home is surrounded by exotic flowering gardens and statuary with professional landscaping.
This property is off market, which means it's not currently listed for sale or rent on Zillow. This may be different from what's available on other websites or public sources.
