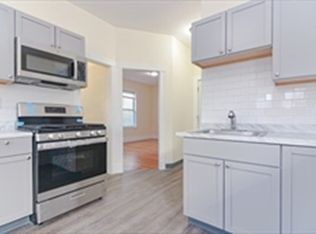One block from new Silver Line station and a few more to the new FBI building, Williams Jr. High School, Market Basket shopping center and MGH clinic. Just over the bridge from Boston, close to the water and yacht clubs. Plenty of municipal parking nearby. Traditional three family with a lot that the seller and building inspector believe is buildable. Buyer is responsible for separating lot and obtaining permits. Requires surveyor, building plans and a variance hearing at a minimum. The proximity to the new train station virtually assures that this property's value will not depreciate. Four stops to Seaport.
This property is off market, which means it's not currently listed for sale or rent on Zillow. This may be different from what's available on other websites or public sources.
